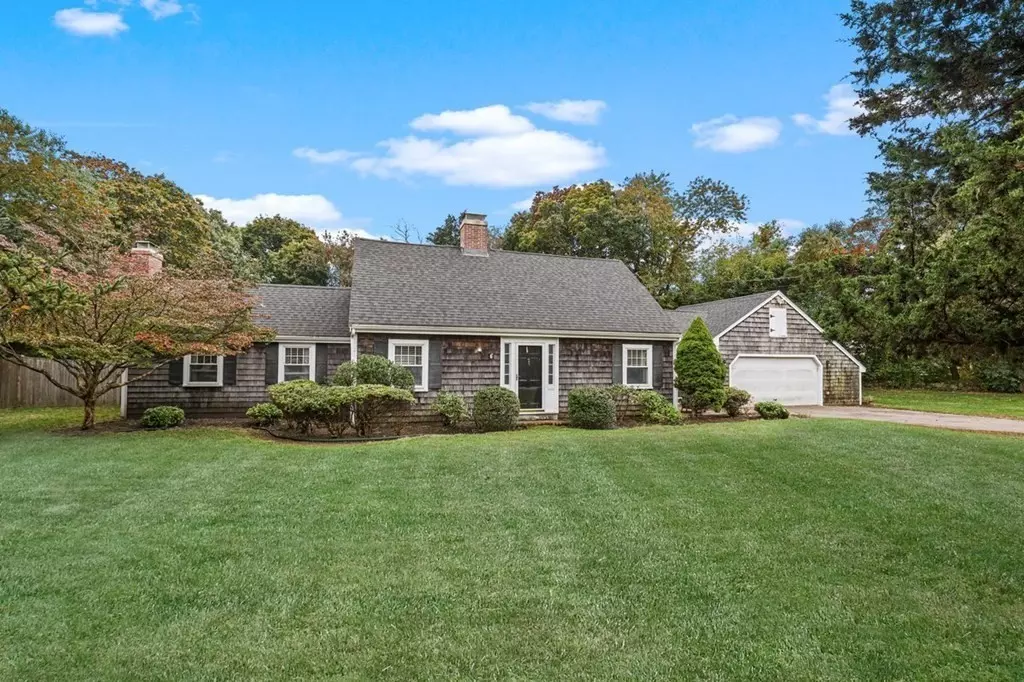$760,000
$729,000
4.3%For more information regarding the value of a property, please contact us for a free consultation.
58 Cedar Acres Rd Marshfield, MA 02050
3 Beds
2 Baths
2,544 SqFt
Key Details
Sold Price $760,000
Property Type Single Family Home
Sub Type Single Family Residence
Listing Status Sold
Purchase Type For Sale
Square Footage 2,544 sqft
Price per Sqft $298
Subdivision Seaview
MLS Listing ID 73173998
Sold Date 12/08/23
Style Cape
Bedrooms 3
Full Baths 2
HOA Y/N false
Year Built 1958
Annual Tax Amount $6,270
Tax Year 2023
Lot Size 0.530 Acres
Acres 0.53
Property Sub-Type Single Family Residence
Property Description
Traditional Single Family Cape with 3 bedrooms located in the coveted Marshfield Hills Seaview neighborhood. Features an open kitchen floor plan with high ceilings, granite counters, breakfast bar and dining area. The living room provides built in cabinets, fireplace and slider leading to private level backyard. The separate dining room offers additional options as a second living room or office. There is a first floor bedroom option with updated full bath and 2 good sized bedrooms on the second level, also with a full updated bathroom. Lower level features additional living space, perfect for a playroom. Enjoy outdoor entertaining with the screened in porch and front yard patio area. Plenty of storage in the two car garage with lofted area. There is a generator hook up and a new roof. Scenic views of the water from the neighborhood and no flood insurance required.Close proximity to Humarock Beach, Rt.3A, Scituate Commuter Rail and area amenities.
Location
State MA
County Plymouth
Area Seaview
Zoning R-1
Direction Summer St. to Cedar Acres Rd.
Rooms
Basement Full, Partially Finished, Interior Entry, Radon Remediation System, Concrete
Primary Bedroom Level Second
Dining Room Wood / Coal / Pellet Stove, Flooring - Wood
Kitchen Flooring - Stone/Ceramic Tile, Dining Area, Countertops - Stone/Granite/Solid, Breakfast Bar / Nook, Exterior Access, Recessed Lighting, Stainless Steel Appliances, Gas Stove
Interior
Interior Features Closet, Play Room
Heating Baseboard, Natural Gas
Cooling None
Flooring Wood, Tile, Flooring - Laminate
Fireplaces Number 2
Fireplaces Type Living Room
Appliance Range, Dishwasher, Microwave, Refrigerator, Washer, Dryer, Utility Connections for Gas Range, Utility Connections for Electric Dryer
Laundry Electric Dryer Hookup, Washer Hookup, In Basement
Exterior
Exterior Feature Porch - Enclosed, Patio, Fenced Yard, Stone Wall
Garage Spaces 2.0
Fence Fenced
Community Features Public Transportation, Shopping, Walk/Jog Trails, Stable(s), Golf, House of Worship, Marina, Public School
Utilities Available for Gas Range, for Electric Dryer, Washer Hookup, Generator Connection
Waterfront Description Beach Front,Ocean,River,Beach Ownership(Public)
Roof Type Shingle
Total Parking Spaces 4
Garage Yes
Building
Lot Description Cleared, Level
Foundation Block
Sewer Private Sewer
Water Public
Architectural Style Cape
Schools
Elementary Schools Eames Way
Middle Schools Furnace Brook
High Schools Marshfield
Others
Senior Community false
Acceptable Financing Contract
Listing Terms Contract
Read Less
Want to know what your home might be worth? Contact us for a FREE valuation!

Our team is ready to help you sell your home for the highest possible price ASAP
Bought with Matthew Wessels • Broad Sound Real Estate, LLC





