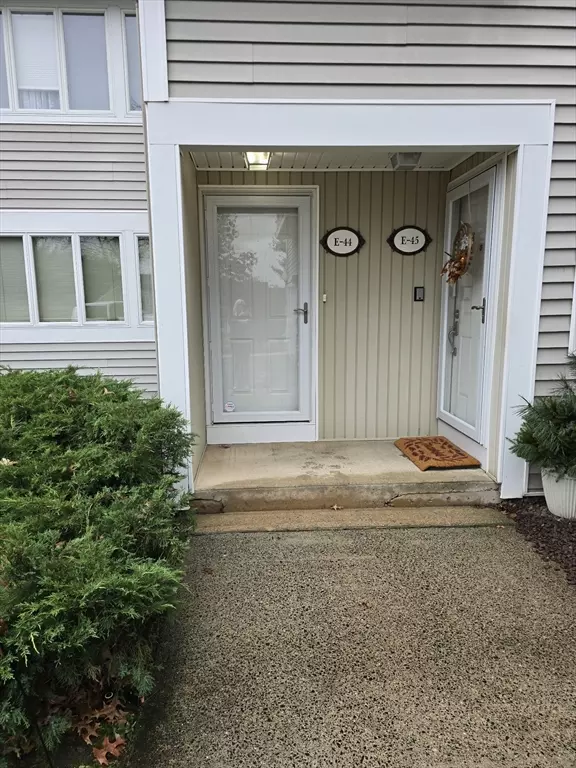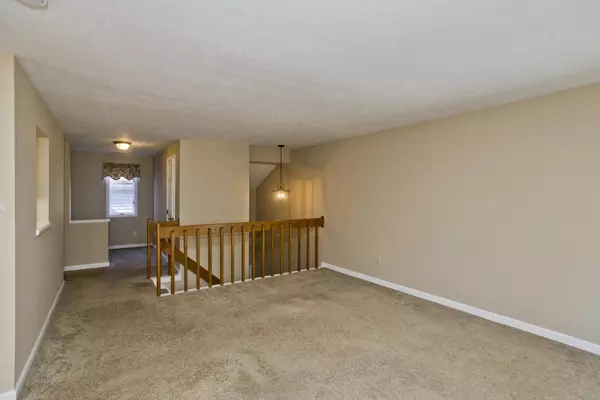$236,250
$247,000
4.4%For more information regarding the value of a property, please contact us for a free consultation.
2205 Boston Rd #E44 Wilbraham, MA 01095
1 Bed
1 Bath
920 SqFt
Key Details
Sold Price $236,250
Property Type Condo
Sub Type Condominium
Listing Status Sold
Purchase Type For Sale
Square Footage 920 sqft
Price per Sqft $256
MLS Listing ID 73307334
Sold Date 01/17/25
Bedrooms 1
Full Baths 1
HOA Fees $290/mo
Year Built 1985
Annual Tax Amount $3,221
Tax Year 2024
Property Description
BUYER UNABLE TO CLOSE ~ This is your second chance to own this fantastic Second-Floor Condo w/Modern Upgrades! This spacious & inviting 1-bedroom condo offers a comfortable layout perfect for relaxation & entertaining. The large living room, featuring newer wall-to-wall carpeting, flows seamlessly into the dining area, which boasts gleaming hardwood floors & direct access to a private composite deck. The recently remodeled galley kitchen shines w/granite countertops, hardwood flooring, & a convenient passthrough window connecting it to the living space. The full bath includes a new tub/shower surround, easy-care vinyl flooring, & a handy linen closet. Retreat to the generously sized bedroom, which features a walk-in closet, wall-to-wall carpeting, & a charming French door leading to the deck. Additional features include a new hot water tank (installed in 2023), central air, one assigned parking space, & private basement storage space for all your extras. Prime location!
Location
State MA
County Hampden
Zoning RMD
Direction Off Boston Rd ~ Woodcrest Condominium Complex
Rooms
Basement Y
Primary Bedroom Level Second
Dining Room Flooring - Hardwood, French Doors, Deck - Exterior, Exterior Access, Open Floorplan
Kitchen Flooring - Hardwood, Countertops - Stone/Granite/Solid, Cabinets - Upgraded, Remodeled
Interior
Interior Features Office
Heating Forced Air, Natural Gas
Cooling Central Air
Flooring Carpet, Flooring - Wall to Wall Carpet
Appliance Range, Dishwasher, Microwave, Refrigerator, Washer, Dryer
Laundry Second Floor, In Unit
Exterior
Exterior Feature Deck - Composite
Community Features Shopping, Park, Golf, Laundromat, Highway Access, House of Worship, Private School, Public School
Roof Type Shingle
Total Parking Spaces 1
Garage Yes
Building
Story 1
Sewer Public Sewer
Water Public
Others
Pets Allowed Yes w/ Restrictions
Senior Community false
Read Less
Want to know what your home might be worth? Contact us for a FREE valuation!

Our team is ready to help you sell your home for the highest possible price ASAP
Bought with Luiza Berman • Park Square Realty





