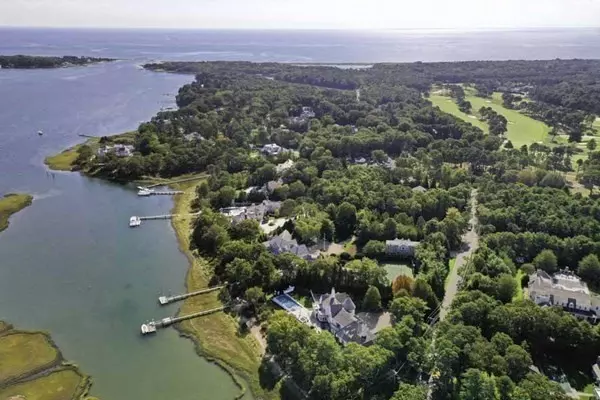25 Oyster Way Barnstable, MA 02655
5 Beds
4.5 Baths
7,157 SqFt
UPDATED:
01/14/2025 07:59 PM
Key Details
Property Type Single Family Home
Sub Type Single Family Residence
Listing Status Active
Purchase Type For Sale
Square Footage 7,157 sqft
Price per Sqft $1,460
MLS Listing ID 73175438
Style Contemporary
Bedrooms 5
Full Baths 4
Half Baths 1
HOA Fees $4,620/ann
HOA Y/N true
Year Built 1999
Annual Tax Amount $64,957
Tax Year 2025
Lot Size 1.650 Acres
Acres 1.65
Property Sub-Type Single Family Residence
Property Description
Location
State MA
County Barnstable
Area Oyster Harbors
Zoning RES
Direction Bridge Street to Oysters Harbors Gatehouse
Rooms
Family Room Flooring - Wood
Basement Crawl Space
Primary Bedroom Level First
Dining Room Beamed Ceilings, Flooring - Wood
Kitchen Flooring - Wood, Pantry, Countertops - Stone/Granite/Solid, French Doors, Kitchen Island, Exterior Access
Interior
Interior Features Sun Room, Wet Bar
Heating Forced Air, Oil
Cooling Central Air
Fireplaces Number 1
Laundry First Floor
Exterior
Exterior Feature Porch - Screened, Balcony, Pool - Above Ground Heated, Professional Landscaping
Garage Spaces 3.0
Pool Heated
Community Features Shopping, Tennis Court(s), Golf, House of Worship, Marina, Private School
Waterfront Description Waterfront,Beach Front,Bay,Dock/Mooring,Deep Water Access,Direct Access,Private
View Y/N Yes
View Scenic View(s)
Roof Type Wood
Total Parking Spaces 5
Garage Yes
Private Pool true
Building
Lot Description Cleared
Foundation Concrete Perimeter
Sewer Private Sewer
Water Public
Architectural Style Contemporary
Others
Senior Community false
Virtual Tour https://player.vimeo.com/video/877121066





