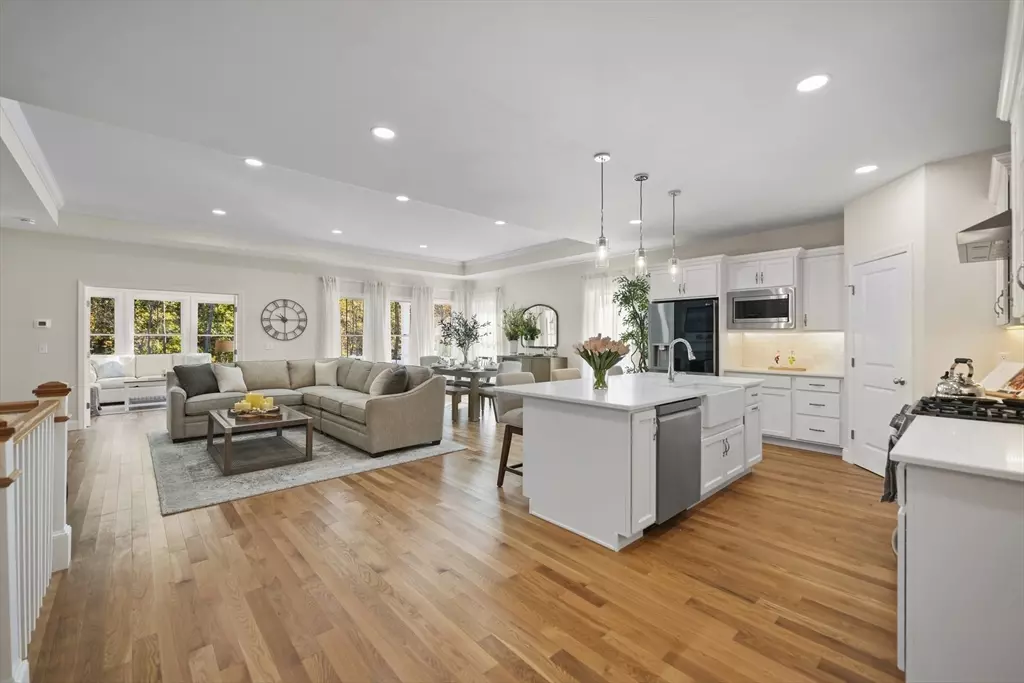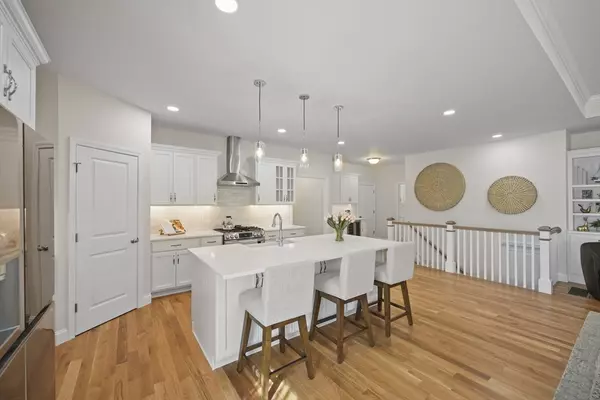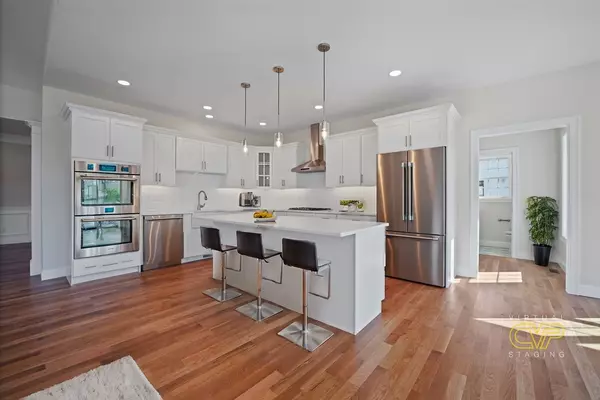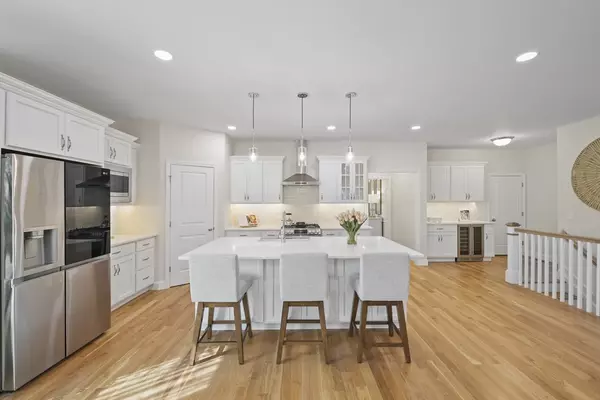3070 Clubhouse Drive #Lot 121 Dighton, MA 02715
2 Beds
2 Baths
1,928 SqFt
UPDATED:
02/18/2025 03:48 PM
Key Details
Property Type Single Family Home
Sub Type Single Family Residence
Listing Status Active
Purchase Type For Sale
Square Footage 1,928 sqft
Price per Sqft $393
MLS Listing ID 73271770
Style Ranch
Bedrooms 2
Full Baths 2
HOA Fees $276/ann
HOA Y/N true
Year Built 2024
Tax Year 2024
Lot Size 10,890 Sqft
Acres 0.25
Property Sub-Type Single Family Residence
Property Description
Location
State MA
County Bristol
Zoning TBD
Direction GPS: 3070 Clubhouse Drive, Dighton
Rooms
Primary Bedroom Level First
Dining Room Flooring - Wood, Window(s) - Picture
Kitchen Flooring - Hardwood, Pantry, Countertops - Stone/Granite/Solid, Kitchen Island, Open Floorplan
Interior
Interior Features Great Room
Heating Forced Air
Cooling Central Air
Flooring Wood, Tile, Carpet, Flooring - Hardwood
Fireplaces Number 1
Appliance Water Heater, Range, Disposal, Microwave
Laundry Flooring - Stone/Ceramic Tile, First Floor, Electric Dryer Hookup, Washer Hookup
Exterior
Exterior Feature Deck - Composite, Covered Patio/Deck
Garage Spaces 2.0
Community Features Shopping, Walk/Jog Trails, House of Worship, Public School
Utilities Available for Gas Range, for Electric Dryer, Washer Hookup
Roof Type Wood
Total Parking Spaces 2
Garage Yes
Building
Lot Description Cleared
Foundation Concrete Perimeter
Sewer Private Sewer
Water Public
Architectural Style Ranch
Others
Senior Community true
Acceptable Financing Contract
Listing Terms Contract





