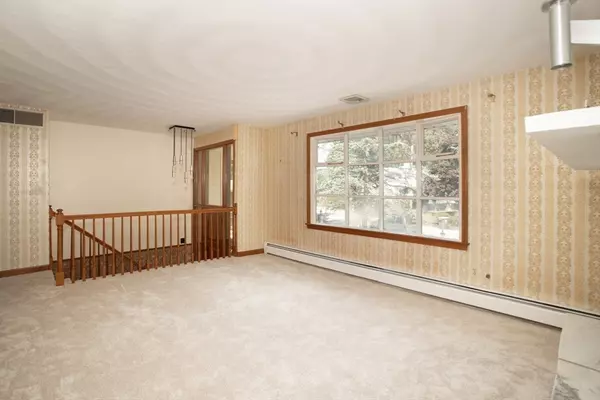101 Gibbs St Somerset, MA 02726
4 Beds
3 Baths
2,040 SqFt
UPDATED:
09/15/2024 07:05 AM
Key Details
Property Type Single Family Home
Sub Type Single Family Residence
Listing Status Active
Purchase Type For Sale
Square Footage 2,040 sqft
Price per Sqft $318
MLS Listing ID 73288901
Style Raised Ranch
Bedrooms 4
Full Baths 3
HOA Y/N false
Year Built 1972
Annual Tax Amount $7,425
Tax Year 2024
Lot Size 0.810 Acres
Acres 0.81
Property Description
Location
State MA
County Bristol
Zoning R1
Direction County St to Gibbs
Rooms
Basement Full, Finished
Primary Bedroom Level First
Dining Room Balcony / Deck
Interior
Interior Features Bathroom - Full, Closet, Dining Area, Wet bar, In-Law Floorplan, Kitchen, Great Room, Wet Bar, Other
Heating Baseboard, Natural Gas, Fireplace
Cooling Central Air, Other
Flooring Vinyl, Carpet, Flooring - Stone/Ceramic Tile, Flooring - Wall to Wall Carpet, Laminate
Fireplaces Number 1
Fireplaces Type Living Room
Appliance Gas Water Heater, Range, Oven, Dishwasher, Refrigerator, Washer, Dryer
Laundry Sink, Closet - Linen, Laundry Closet, In Basement
Exterior
Exterior Feature Deck, Patio
Garage Spaces 2.0
Waterfront Description Beach Front,1/2 to 1 Mile To Beach,Beach Ownership(Public)
Roof Type Shingle
Total Parking Spaces 4
Garage Yes
Building
Foundation Concrete Perimeter
Sewer Public Sewer
Water Public
Others
Senior Community false





