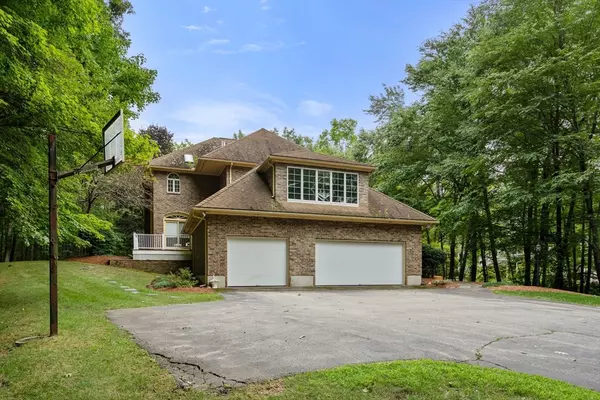11 Cobblestone Ln Andover, MA 01810
4 Beds
4 Baths
4,474 SqFt
UPDATED:
12/05/2024 08:05 AM
Key Details
Property Type Single Family Home
Sub Type Single Family Residence
Listing Status Pending
Purchase Type For Sale
Square Footage 4,474 sqft
Price per Sqft $290
MLS Listing ID 73291252
Style Colonial
Bedrooms 4
Full Baths 3
Half Baths 2
HOA Y/N false
Year Built 1990
Annual Tax Amount $17,468
Tax Year 2024
Lot Size 1.850 Acres
Acres 1.85
Property Description
Location
State MA
County Essex
Zoning SRC
Direction GPS
Rooms
Family Room Flooring - Wall to Wall Carpet, Window(s) - Picture
Basement Full, Partially Finished
Primary Bedroom Level Second
Dining Room Flooring - Wall to Wall Carpet, Window(s) - Picture, Lighting - Pendant, Tray Ceiling(s)
Kitchen Flooring - Stone/Ceramic Tile, Window(s) - Picture, Pantry, Kitchen Island, Deck - Exterior, Exterior Access, Lighting - Pendant
Interior
Interior Features Slider, Lighting - Pendant, Bathroom - 3/4, Bathroom - With Shower Stall, Recessed Lighting, Bathroom - Full, Bathroom - Double Vanity/Sink, Lighting - Sconce, Bonus Room, Sitting Room, Sun Room, Entry Hall, Bathroom, Wet Bar
Heating Forced Air, Natural Gas
Cooling Central Air
Flooring Tile, Carpet, Hardwood, Flooring - Wall to Wall Carpet, Flooring - Stone/Ceramic Tile
Fireplaces Number 2
Fireplaces Type Living Room
Appliance Gas Water Heater, Oven, Dishwasher, Microwave, Range, Washer, Dryer
Laundry Flooring - Stone/Ceramic Tile, Main Level, Deck - Exterior, Electric Dryer Hookup, Exterior Access, Washer Hookup, Sink, First Floor
Exterior
Exterior Feature Porch, Deck
Garage Spaces 3.0
Community Features Public Transportation, Shopping, Tennis Court(s), Walk/Jog Trails, Stable(s), Golf, Medical Facility, Laundromat, Highway Access, House of Worship, Private School, Public School, University
Utilities Available for Electric Oven, for Electric Dryer, Washer Hookup
Roof Type Shingle
Total Parking Spaces 6
Garage Yes
Building
Foundation Concrete Perimeter
Sewer Private Sewer
Water Public
Architectural Style Colonial
Schools
Elementary Schools High Plane
Middle Schools Wood Hill
High Schools Ahs
Others
Senior Community false





