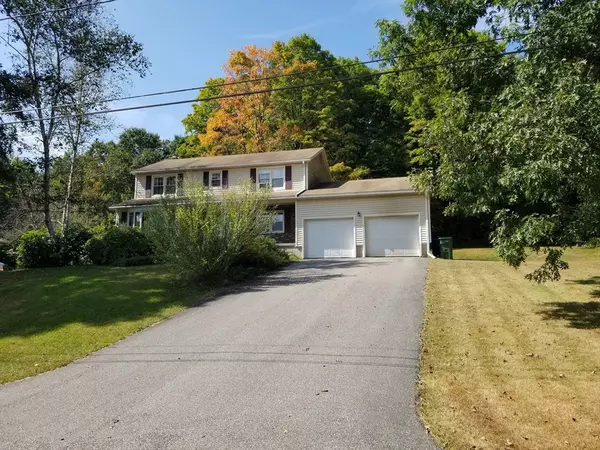40 Berkshire Dr Ware, MA 01082
4 Beds
2.5 Baths
2,057 SqFt
UPDATED:
09/27/2024 07:05 AM
Key Details
Property Type Single Family Home
Sub Type Single Family Residence
Listing Status Active
Purchase Type For Sale
Square Footage 2,057 sqft
Price per Sqft $194
MLS Listing ID 73293646
Style Colonial
Bedrooms 4
Full Baths 2
Half Baths 1
HOA Y/N false
Year Built 1979
Annual Tax Amount $4,832
Tax Year 2024
Lot Size 0.590 Acres
Acres 0.59
Property Description
Location
State MA
County Hampshire
Zoning DTR
Direction Crescent to Park Hill and turn right onto Berkshire Drive
Rooms
Family Room Flooring - Wall to Wall Carpet, Deck - Exterior, Exterior Access, Open Floorplan
Basement Full, Interior Entry, Garage Access, Concrete
Primary Bedroom Level Second
Dining Room Deck - Exterior, Exterior Access, Open Floorplan
Kitchen Flooring - Stone/Ceramic Tile, Breakfast Bar / Nook, Open Floorplan, Lighting - Overhead
Interior
Interior Features Central Vacuum
Heating Baseboard, Oil
Cooling None
Flooring Tile, Carpet, Hardwood
Fireplaces Number 1
Fireplaces Type Family Room
Appliance Water Heater, Tankless Water Heater, Range, Dishwasher, Refrigerator
Laundry First Floor, Electric Dryer Hookup, Washer Hookup
Exterior
Exterior Feature Porch, Deck, Covered Patio/Deck, Stone Wall, Other
Garage Spaces 2.0
Community Features Park, Walk/Jog Trails, Golf, Bike Path, Conservation Area, Highway Access, House of Worship, Public School, Other
Utilities Available for Electric Range, for Electric Dryer, Washer Hookup
View Y/N Yes
View Scenic View(s)
Roof Type Shingle
Total Parking Spaces 4
Garage Yes
Building
Lot Description Cul-De-Sac, Gentle Sloping
Foundation Concrete Perimeter
Sewer Public Sewer
Water Public
Others
Senior Community false





