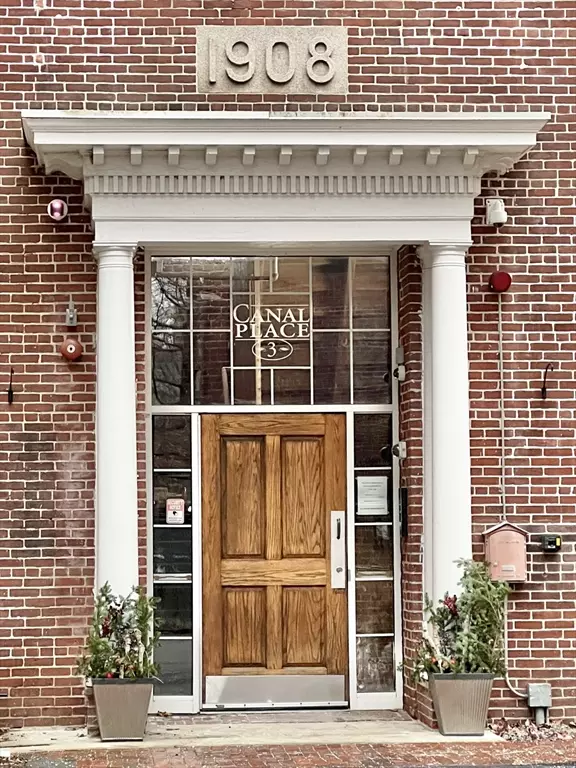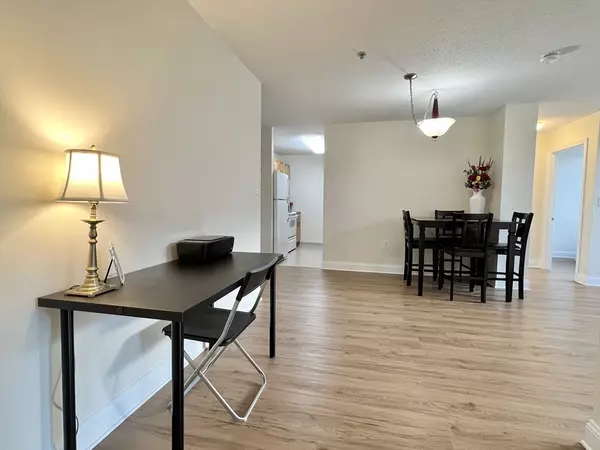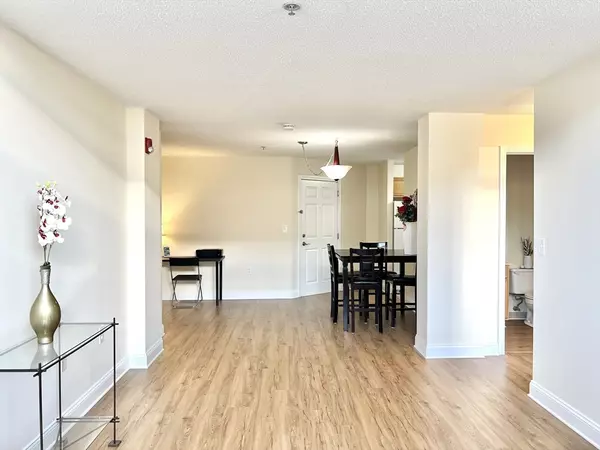200 Market #3410 Lowell, MA 01852
2 Beds
1 Bath
820 SqFt
UPDATED:
12/14/2024 04:19 AM
Key Details
Property Type Condo
Sub Type Condominium
Listing Status Active
Purchase Type For Sale
Square Footage 820 sqft
Price per Sqft $329
MLS Listing ID 73295001
Bedrooms 2
Full Baths 1
HOA Fees $893/mo
Year Built 1908
Annual Tax Amount $2,952
Tax Year 2024
Property Description
Location
State MA
County Middlesex
Area Downtown
Zoning DMU
Direction Rt 3 or 495 to Lowell Connector to Rt 3A/Thorndike to Dutton to Market
Rooms
Basement N
Primary Bedroom Level Main
Dining Room Flooring - Vinyl, Open Floorplan, Remodeled, Lighting - Pendant
Kitchen Flooring - Vinyl, Lighting - Overhead
Interior
Interior Features Open Floorplan, Office
Heating Central, Forced Air, Unit Control
Cooling Central Air, Unit Control
Flooring Vinyl
Appliance Range, Dishwasher, Disposal, Trash Compactor, Microwave, Refrigerator, Freezer, Washer, Dryer
Laundry Closet - Walk-in, Flooring - Vinyl, Pantry, Main Level, Electric Dryer Hookup, Walk-in Storage, Washer Hookup, Lighting - Overhead, In Unit
Exterior
Exterior Feature City View(s), Garden, Drought Tolerant/Water Conserving Landscaping
Community Features Public Transportation, Shopping, Park, Walk/Jog Trails, Medical Facility, Bike Path, Highway Access, House of Worship, Private School, Public School, T-Station, University
Utilities Available for Electric Range
Waterfront Description Beach Front,River,1 to 2 Mile To Beach,Beach Ownership(Public)
View Y/N Yes
View City
Total Parking Spaces 1
Garage No
Building
Story 1
Sewer Public Sewer
Water Public
Others
Pets Allowed Yes w/ Restrictions
Senior Community false
Acceptable Financing Lender Approval Required
Listing Terms Lender Approval Required





