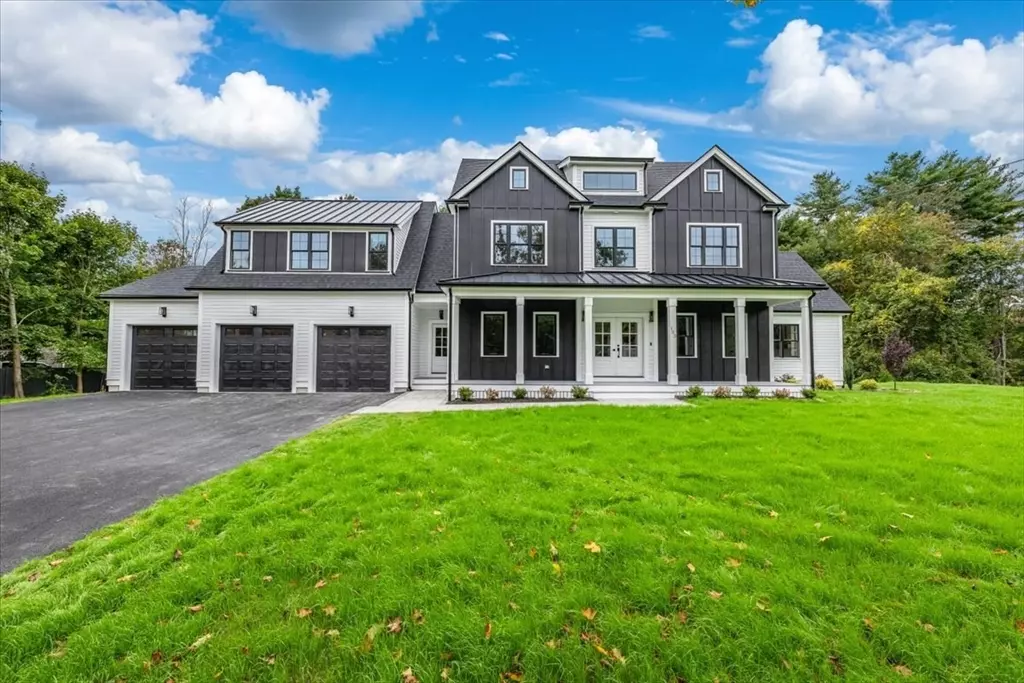103 Center Hanover, MA 02339
4 Beds
3.5 Baths
3,900 SqFt
UPDATED:
10/16/2024 11:23 PM
Key Details
Property Type Single Family Home
Sub Type Single Family Residence
Listing Status Pending
Purchase Type For Sale
Square Footage 3,900 sqft
Price per Sqft $430
MLS Listing ID 73295603
Style Colonial
Bedrooms 4
Full Baths 3
Half Baths 1
HOA Y/N false
Year Built 2024
Tax Year 2023
Lot Size 2.010 Acres
Acres 2.01
Property Description
Location
State MA
County Plymouth
Area Hanover Center
Zoning Res-A
Direction Off of Rte 139, past Fire Station, down Center Street on the right.
Rooms
Basement Full
Primary Bedroom Level Second
Interior
Interior Features Walk-up Attic, Internet Available - Broadband, High Speed Internet
Heating Central, Forced Air
Cooling Central Air
Flooring Tile, Hardwood
Fireplaces Number 1
Appliance Gas Water Heater, Range, Dishwasher, Microwave, Refrigerator, Wine Refrigerator
Laundry Second Floor, Electric Dryer Hookup, Washer Hookup
Exterior
Exterior Feature Porch, Patio, Rain Gutters, Paddock, Professional Landscaping
Garage Spaces 3.0
Community Features Shopping, Tennis Court(s), Park, Walk/Jog Trails, Stable(s), House of Worship, Public School
Utilities Available for Gas Range, for Gas Oven, for Electric Dryer, Washer Hookup
Roof Type Shingle
Total Parking Spaces 6
Garage Yes
Building
Lot Description Wooded, Cleared, Level
Foundation Concrete Perimeter
Sewer Private Sewer
Water Public
Schools
Elementary Schools Center
Middle Schools Hms
High Schools Hanover High
Others
Senior Community false
Acceptable Financing Contract
Listing Terms Contract





