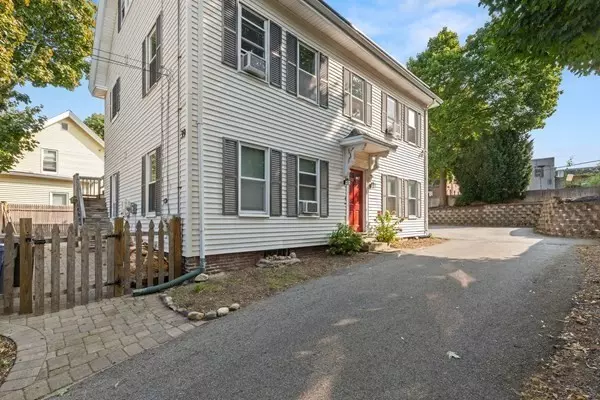GET MORE INFORMATION
$ 887,500
$ 899,999 1.4%
39 Wright St Stoneham, MA 02180
6 Beds
3 Baths
2,538 SqFt
UPDATED:
Key Details
Sold Price $887,500
Property Type Multi-Family
Sub Type Multi Family
Listing Status Sold
Purchase Type For Sale
Square Footage 2,538 sqft
Price per Sqft $349
MLS Listing ID 73305278
Sold Date 12/30/24
Bedrooms 6
Full Baths 3
Year Built 1910
Annual Tax Amount $7,594
Tax Year 2024
Lot Size 6,098 Sqft
Acres 0.14
Property Description
Location
State MA
County Middlesex
Zoning CBD
Direction GPS, Montvale to Wright
Rooms
Basement Full
Interior
Interior Features Ceiling Fan(s), Stone/Granite/Solid Counters, Upgraded Countertops, Bathroom With Tub & Shower, Remodeled, Upgraded Cabinets, Bathroom with Shower Stall, Living Room, Kitchen
Heating Steam, Oil
Flooring Wood, Tile, Carpet, Hardwood
Appliance Range, Dishwasher, Refrigerator, Washer, Dryer, Microwave
Laundry Electric Dryer Hookup, Washer Hookup
Exterior
Exterior Feature Rain Gutters, Solar Powered Area Lighting
Fence Fenced/Enclosed
Community Features Public Transportation, Shopping, Park, Walk/Jog Trails, Medical Facility, Laundromat, Bike Path, Highway Access, House of Worship, Public School
Utilities Available for Electric Range, for Electric Oven, for Electric Dryer, Washer Hookup
Total Parking Spaces 6
Garage No
Building
Lot Description Easements, Gentle Sloping
Story 3
Foundation Irregular
Sewer Public Sewer
Water Public
Others
Senior Community false
Bought with Thayer Morgan • Berkshire Hathaway HomeServices Commonwealth Real Estate





