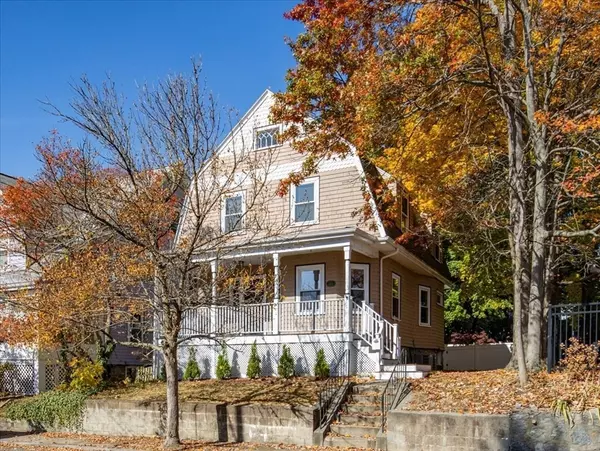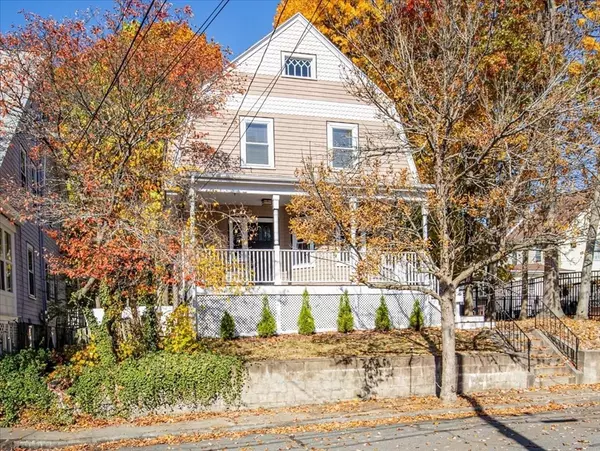5 Welton Rd Boston, MA 02132
3 Beds
2 Baths
1,720 SqFt
UPDATED:
11/30/2024 03:39 PM
Key Details
Property Type Single Family Home
Sub Type Single Family Residence
Listing Status Pending
Purchase Type For Sale
Square Footage 1,720 sqft
Price per Sqft $508
MLS Listing ID 73305933
Style Colonial
Bedrooms 3
Full Baths 2
HOA Y/N false
Year Built 1912
Annual Tax Amount $8,123
Tax Year 2024
Lot Size 4,356 Sqft
Acres 0.1
Property Description
Location
State MA
County Suffolk
Area West Roxbury
Zoning R1
Direction Centre St. to LaGrange St. to Welton Rd.
Rooms
Basement Interior Entry, Concrete, Unfinished
Primary Bedroom Level Second
Dining Room Closet/Cabinets - Custom Built, Flooring - Hardwood, Window(s) - Stained Glass, Lighting - Overhead
Kitchen Flooring - Hardwood, Pantry, Countertops - Stone/Granite/Solid, Countertops - Upgraded, Cabinets - Upgraded, Recessed Lighting, Gas Stove
Interior
Interior Features Closet/Cabinets - Custom Built, Closet, Lighting - Overhead, Office, Foyer, Walk-up Attic
Heating Hot Water, Oil
Cooling Central Air, Window Unit(s)
Flooring Tile, Vinyl, Hardwood, Flooring - Hardwood
Appliance Range, Dishwasher, Disposal, Microwave, Refrigerator, Washer, Dryer
Laundry Electric Dryer Hookup, Exterior Access, Washer Hookup, Sink, In Basement
Exterior
Exterior Feature Porch, Porch - Screened, Rain Gutters, Professional Landscaping, Sprinkler System, Fenced Yard, Garden, Stone Wall
Fence Fenced/Enclosed, Fenced
Community Features Public Transportation, Shopping, Pool, Park, Walk/Jog Trails, Golf, Medical Facility, Laundromat, Bike Path, Conservation Area, Highway Access, House of Worship, Private School, Public School, T-Station, University
Utilities Available for Gas Range, for Electric Dryer, Washer Hookup
Roof Type Shingle
Total Parking Spaces 2
Garage No
Building
Lot Description Level
Foundation Stone
Sewer Public Sewer
Water Public
Architectural Style Colonial
Schools
Elementary Schools Bps
Middle Schools Bps
High Schools Bps
Others
Senior Community false





