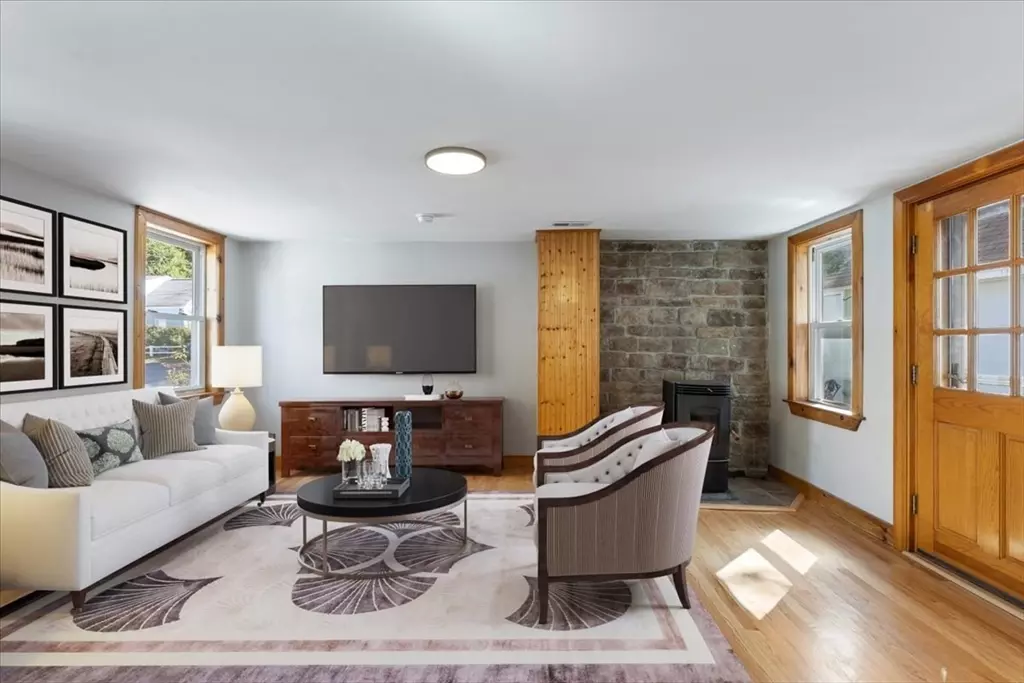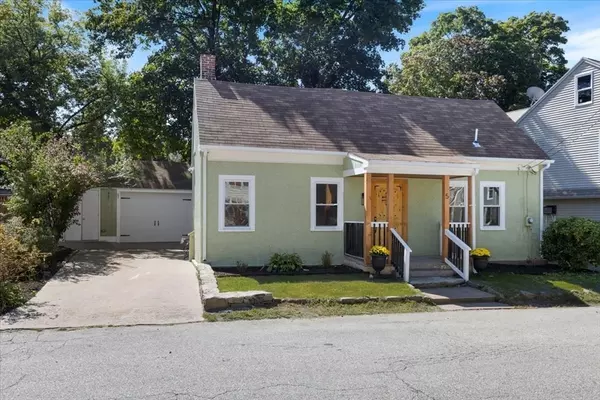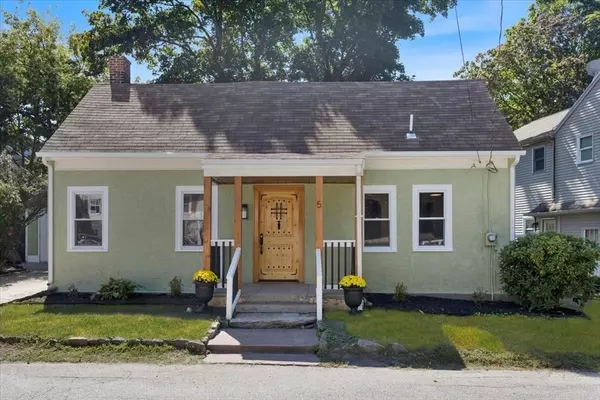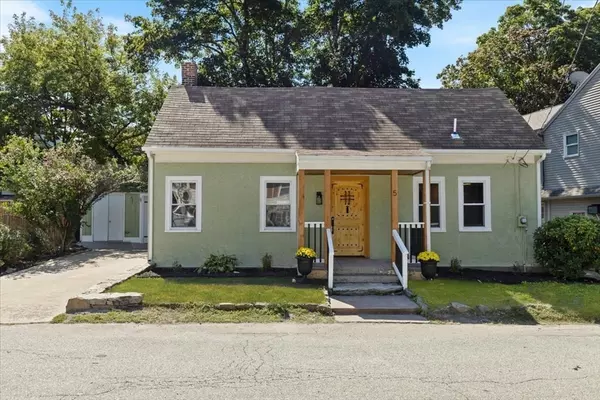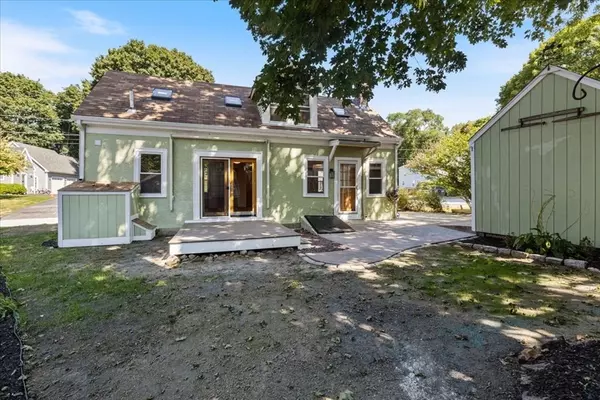5 C St Douglas, MA 01516
2 Beds
1 Bath
1,135 SqFt
UPDATED:
01/20/2025 02:26 AM
Key Details
Property Type Single Family Home
Sub Type Single Family Residence
Listing Status Pending
Purchase Type For Sale
Square Footage 1,135 sqft
Price per Sqft $317
MLS Listing ID 73306579
Style Cape
Bedrooms 2
Full Baths 1
HOA Y/N false
Year Built 1890
Annual Tax Amount $2,789
Tax Year 2024
Lot Size 3,049 Sqft
Acres 0.07
Property Description
Location
State MA
County Worcester
Area East Douglas
Zoning VB
Direction Please use GPS.
Rooms
Basement Full, Concrete, Unfinished
Primary Bedroom Level Second
Interior
Heating Steam, Oil
Cooling None
Flooring Tile, Hardwood
Appliance Electric Water Heater, ENERGY STAR Qualified Refrigerator, Range
Laundry In Basement, Electric Dryer Hookup, Washer Hookup
Exterior
Exterior Feature Deck, Patio
Garage Spaces 1.0
Community Features Public Transportation, Shopping, Highway Access, Public School
Utilities Available for Electric Range, for Electric Dryer, Washer Hookup
Roof Type Shingle
Total Parking Spaces 2
Garage Yes
Building
Foundation Concrete Perimeter
Sewer Public Sewer
Water Public
Architectural Style Cape
Others
Senior Community false

