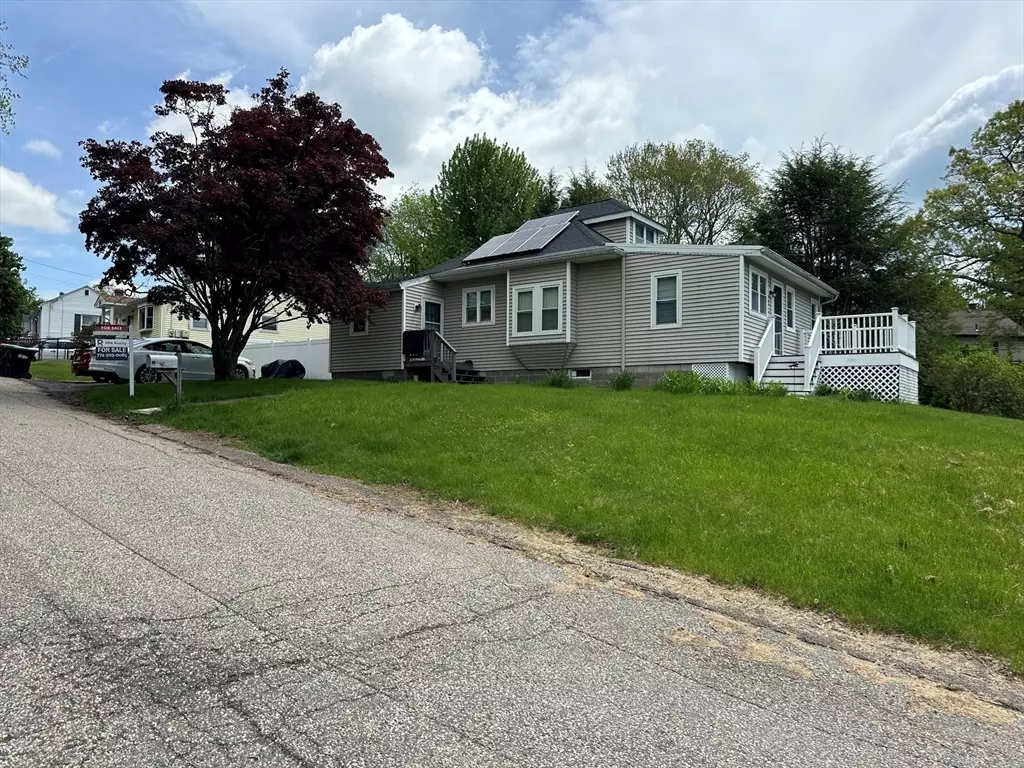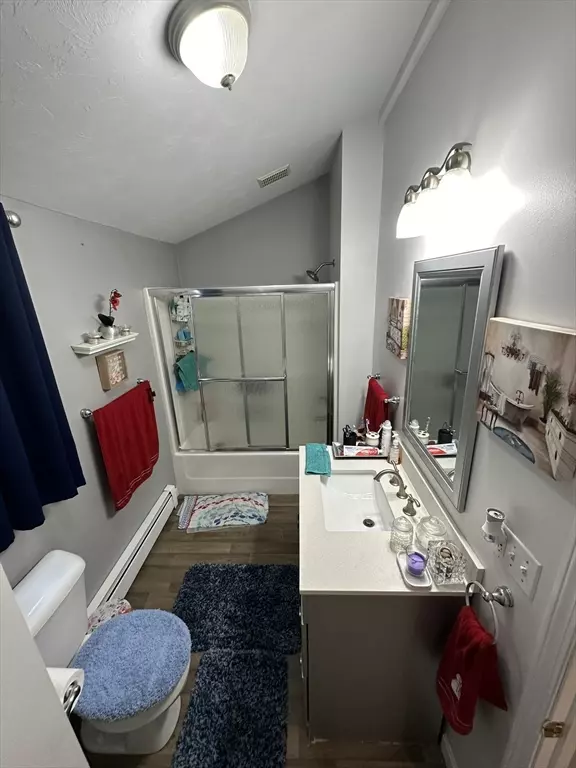5 Highland Ave Millbury, MA 01527
2 Beds
2 Baths
1,722 SqFt
UPDATED:
12/17/2024 07:56 PM
Key Details
Property Type Single Family Home
Sub Type Single Family Residence
Listing Status Pending
Purchase Type For Sale
Square Footage 1,722 sqft
Price per Sqft $258
MLS Listing ID 73306921
Style Ranch
Bedrooms 2
Full Baths 2
HOA Y/N false
Year Built 1945
Annual Tax Amount $4,404
Tax Year 2024
Lot Size 8,276 Sqft
Acres 0.19
Property Description
Location
State MA
County Worcester
Zoning RES
Direction Park Hill Ave to Heather Ave. Home located at corner of Heather and Highland.
Rooms
Basement Full, Partially Finished
Interior
Heating Baseboard, Oil
Cooling Window Unit(s)
Flooring Hardwood
Appliance Range, Dishwasher, Disposal, Microwave, Refrigerator
Laundry Washer Hookup
Exterior
Exterior Feature Porch, Deck, Deck - Composite, Rain Gutters, Screens, Fenced Yard
Fence Fenced
Community Features Public Transportation, Shopping, Medical Facility, Conservation Area, Highway Access, House of Worship, Public School
Utilities Available for Electric Oven, Washer Hookup
Roof Type Shingle
Total Parking Spaces 2
Garage No
Building
Lot Description Corner Lot
Foundation Concrete Perimeter
Sewer Public Sewer
Water Public
Architectural Style Ranch
Others
Senior Community false
Acceptable Financing Contract
Listing Terms Contract





