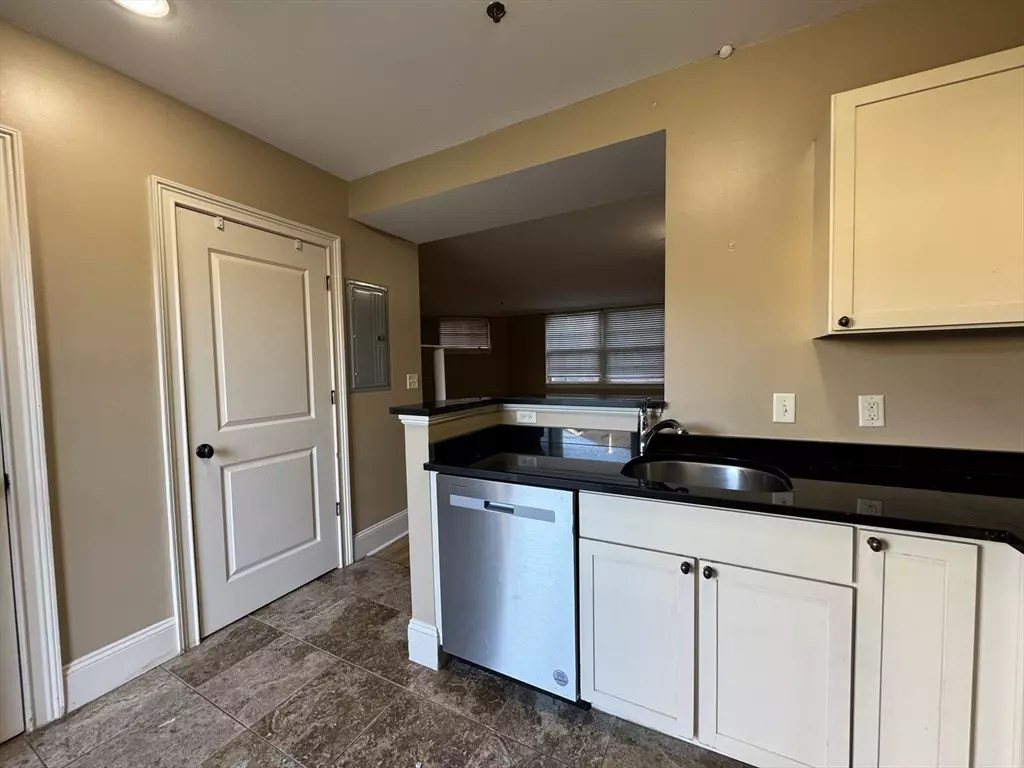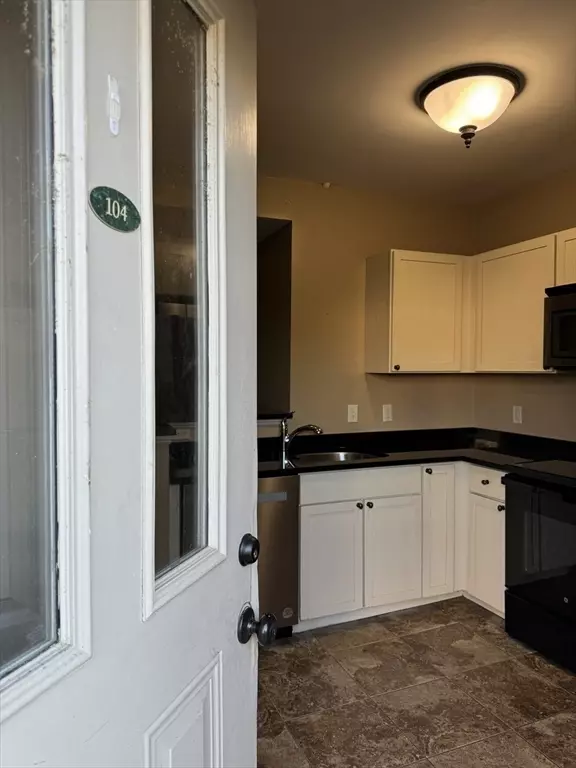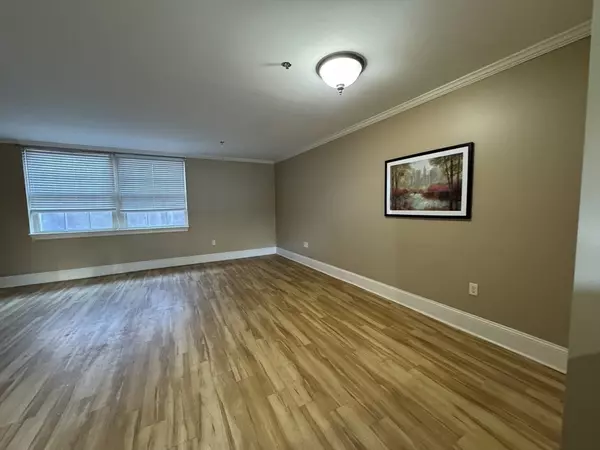REQUEST A TOUR If you would like to see this home without being there in person, select the "Virtual Tour" option and your agent will contact you to discuss available opportunities.
In-PersonVirtual Tour
$ 2,400
Active
28 Chestnut St #104 Foxboro, MA 02035
2 Beds
1 Bath
1,250 SqFt
UPDATED:
12/18/2024 03:32 AM
Key Details
Property Type Condo
Sub Type Apartment
Listing Status Active
Purchase Type For Rent
Square Footage 1,250 sqft
MLS Listing ID 73315627
Bedrooms 2
Full Baths 1
HOA Y/N false
Rental Info Term of Rental(12)
Year Built 2009
Property Description
This modern apartment offers a stylish and comfortable living space, featuring a contemporary kitchen equipped with essential appliances such as a dishwasher, microwave, and refrigerator. The open layout of the main living area is enhanced by high ceilings and large windows, which allow natural light to flood the space, creating a bright and welcoming atmosphere. Central air conditioning ensures comfort throughout the year, while the spacious design adds to the apartment's overall appeal. The generous bedrooms include a walk-in closet for ample storage and is complemented by a luxurious bathroom designed for relaxation and convenience. Located in the heart of Foxboro, MA, this apartment offers easy access to major highways, schools, shopping centers, and other local amenities, ensuring both comfort and convenience. The building enforces a no-smoking policy and permits pets with certain restrictions, making it a versatile and attractive living option.
Location
State MA
County Norfolk
Direction GPS
Interior
Interior Features Elevator
Heating Natural Gas
Appliance Range, Dishwasher, Microwave, Refrigerator, Washer, Dryer
Laundry In Unit
Exterior
Community Features Shopping, Highway Access, Public School
Total Parking Spaces 2
Others
Pets Allowed Yes w/ Restrictions
Senior Community false
Listed by Berkshire Hathaway HomeServices Page Realty





