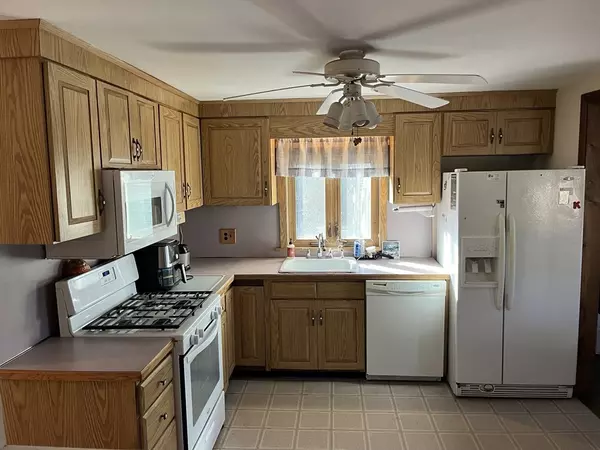125 Foster Road Tewksbury, MA 01876
4 Beds
3 Baths
2,520 SqFt
UPDATED:
12/14/2024 02:19 PM
Key Details
Property Type Single Family Home
Sub Type Single Family Residence
Listing Status Pending
Purchase Type For Sale
Square Footage 2,520 sqft
Price per Sqft $204
MLS Listing ID 73316011
Style Cape
Bedrooms 4
Full Baths 2
Half Baths 2
HOA Y/N false
Year Built 1954
Annual Tax Amount $8,050
Tax Year 2025
Lot Size 10,018 Sqft
Acres 0.23
Property Description
Location
State MA
County Middlesex
Zoning Res
Direction Shawsheen or Chandler to Foster to driveway on Hazelwood
Rooms
Family Room Flooring - Wall to Wall Carpet
Basement Full, Partially Finished
Primary Bedroom Level Second
Dining Room Ceiling Fan(s), Window(s) - Bay/Bow/Box
Kitchen Ceiling Fan(s)
Interior
Interior Features Bathroom - Full, Open Floorplan, Accessory Apt., Den, Central Vacuum
Heating Baseboard
Cooling Wall Unit(s)
Flooring Tile, Carpet, Laminate, Hardwood, Flooring - Wall to Wall Carpet, Flooring - Hardwood
Fireplaces Number 1
Fireplaces Type Living Room
Appliance Electric Water Heater, Water Heater, Range, Dishwasher, Refrigerator
Laundry In Basement, Washer Hookup
Exterior
Exterior Feature Balcony / Deck, Porch, Deck, Fenced Yard
Garage Spaces 2.0
Fence Fenced
Community Features Shopping, Highway Access, Public School
Utilities Available for Gas Range, Washer Hookup
Roof Type Shingle
Total Parking Spaces 4
Garage Yes
Building
Lot Description Corner Lot
Foundation Concrete Perimeter
Sewer Private Sewer
Water Public
Schools
Elementary Schools Heath Brook
Middle Schools John J. Wynn
High Schools Tmhs/Tech
Others
Senior Community false
Acceptable Financing Estate Sale
Listing Terms Estate Sale





