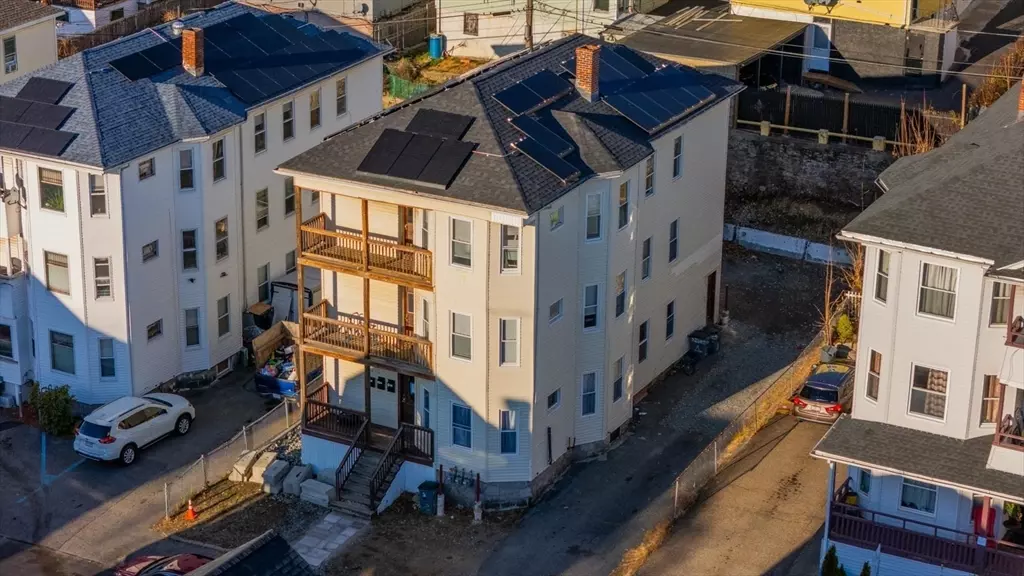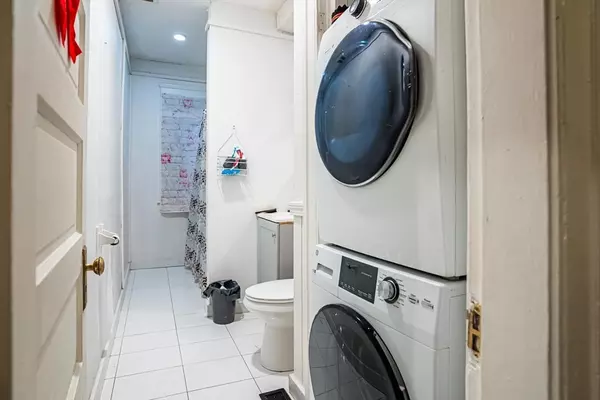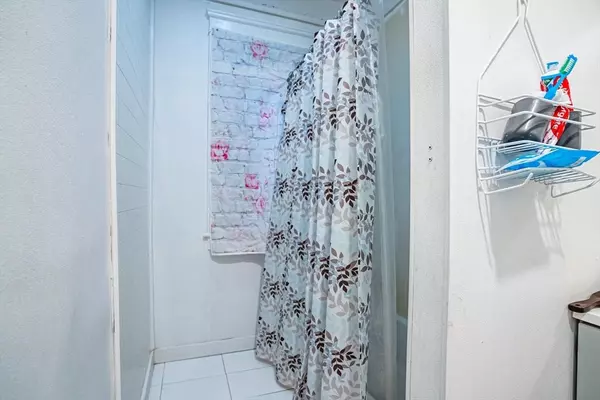9 Ives St Worcester, MA 01603
9 Beds
3 Baths
3,735 SqFt
UPDATED:
01/18/2025 08:05 AM
Key Details
Property Type Multi-Family
Sub Type 3 Family - 3 Units Up/Down
Listing Status Active
Purchase Type For Sale
Square Footage 3,735 sqft
Price per Sqft $208
MLS Listing ID 73318132
Bedrooms 9
Full Baths 3
Year Built 1910
Annual Tax Amount $8,041
Tax Year 2024
Lot Size 4,791 Sqft
Acres 0.11
Property Description
Location
State MA
County Worcester
Zoning RG-5
Direction Cambridge St to Ives St.
Rooms
Basement Full
Interior
Interior Features Living Room, Dining Room, Kitchen
Heating Central, Natural Gas
Cooling Window Unit(s), Central Air
Flooring Tile, Laminate, Hardwood
Appliance Range, Dishwasher, Microwave, Refrigerator, Washer, Dryer
Laundry Washer & Dryer Hookup, Electric Dryer Hookup, Washer Hookup
Exterior
Exterior Feature Balcony
Utilities Available for Gas Range, for Electric Dryer, Washer Hookup
Roof Type Shingle
Total Parking Spaces 5
Garage No
Building
Story 6
Foundation Stone
Sewer Public Sewer
Water Public
Others
Senior Community false





