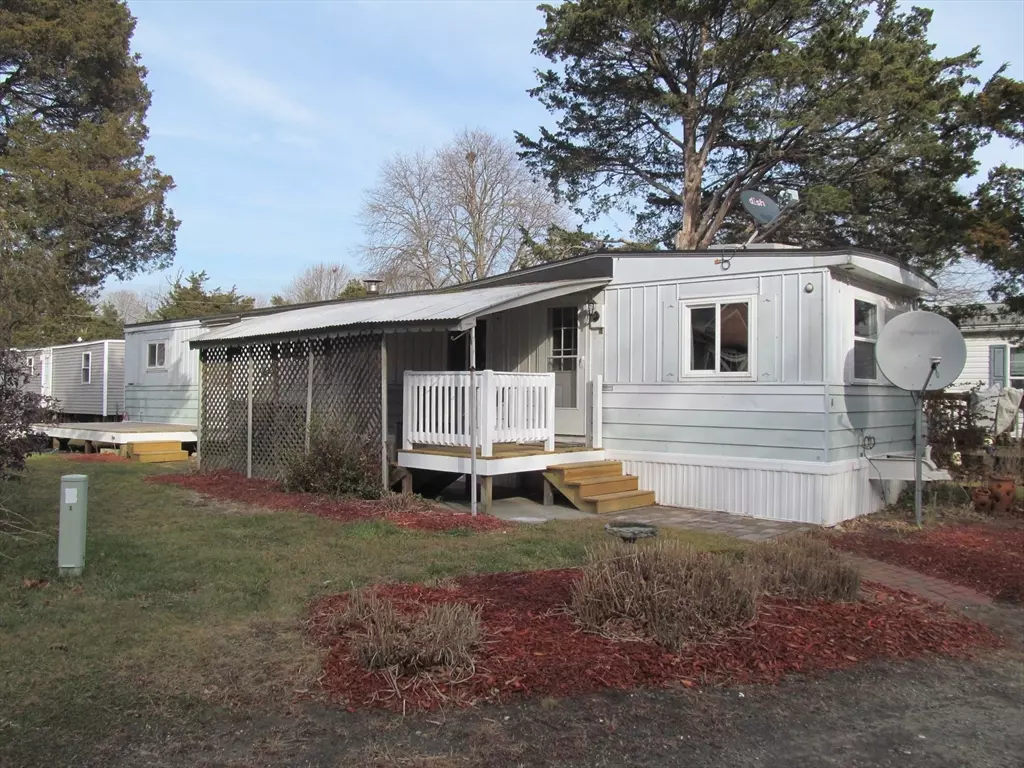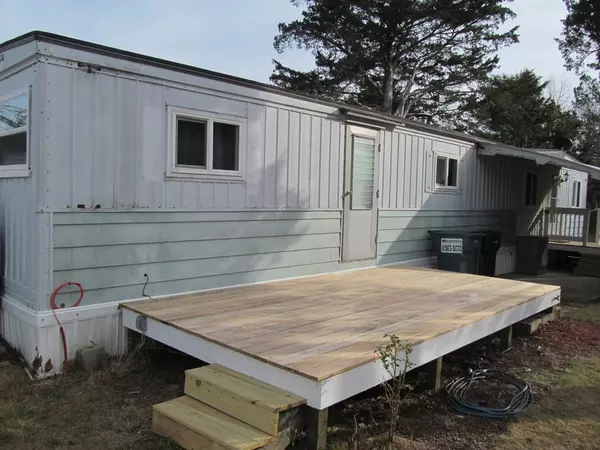4 5th Ave Bourne, MA 02559
2 Beds
1 Bath
630 SqFt
UPDATED:
01/03/2025 09:21 PM
Key Details
Property Type Mobile Home
Sub Type Mobile Home
Listing Status Active
Purchase Type For Sale
Square Footage 630 sqft
Price per Sqft $220
Subdivision The Park At Pocasset
MLS Listing ID 73318927
Bedrooms 2
Full Baths 1
HOA Fees $582
HOA Y/N true
Year Built 1976
Tax Year 2024
Property Description
Location
State MA
County Barnstable
Area Pocasset
Direction Rt 28 to Barlows Landing to 1st St, go to end #4 5th Ave is on the left
Rooms
Primary Bedroom Level First
Kitchen Closet, Flooring - Laminate, Breakfast Bar / Nook
Interior
Heating Central, Oil
Cooling None
Flooring Laminate
Appliance Range, Refrigerator, Washer, Dryer
Laundry Bathroom - Full, First Floor
Exterior
Exterior Feature Deck - Roof, Deck - Wood, Patio, Storage
Community Features Public Transportation, Tennis Court(s), Park, Conservation Area, Highway Access, House of Worship, Marina, Public School
Utilities Available for Gas Range, for Gas Oven
Waterfront Description Beach Front,Lake/Pond,Ocean,3/10 to 1/2 Mile To Beach,Beach Ownership(Public)
Roof Type Rubber
Total Parking Spaces 2
Garage No
Building
Lot Description Level
Foundation Other
Sewer Private Sewer
Water Public
Schools
Elementary Schools Bes Bis
Middle Schools Bms
High Schools Bhs Ucvt Sturgi
Others
Senior Community false





