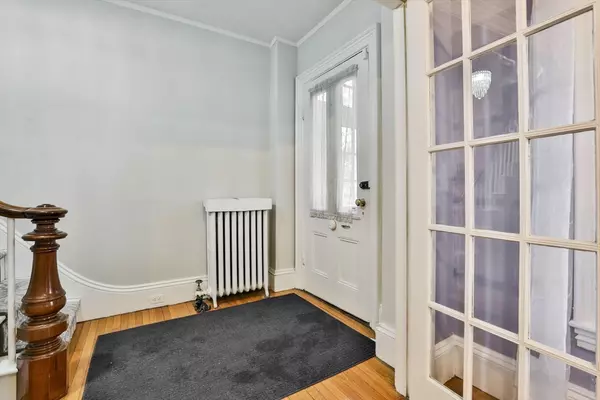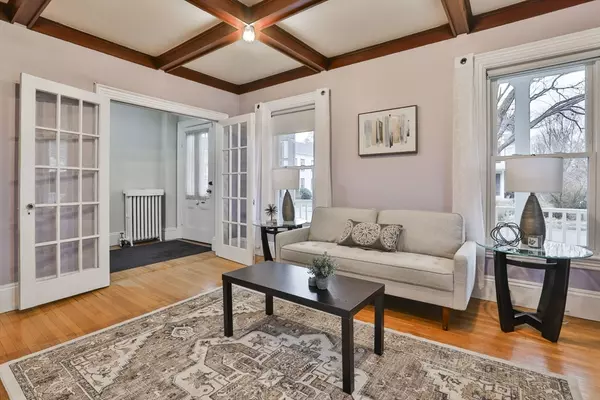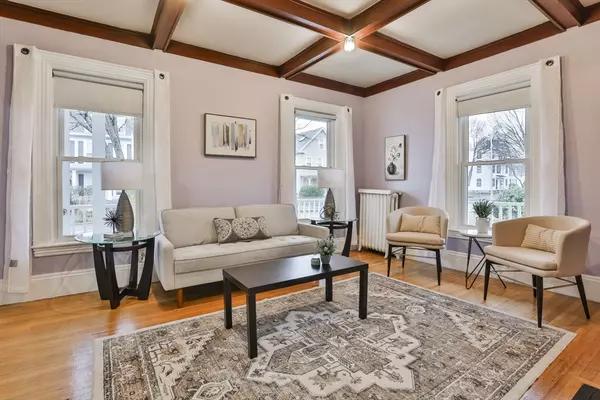58 Chestnut St Wakefield, MA 01880
5 Beds
1.5 Baths
1,781 SqFt
UPDATED:
01/01/2025 08:30 AM
Key Details
Property Type Single Family Home
Sub Type Single Family Residence
Listing Status Pending
Purchase Type For Sale
Square Footage 1,781 sqft
Price per Sqft $421
Subdivision West Side
MLS Listing ID 73319251
Style Colonial
Bedrooms 5
Full Baths 1
Half Baths 1
HOA Y/N false
Year Built 1885
Annual Tax Amount $7,558
Tax Year 2024
Lot Size 9,583 Sqft
Acres 0.22
Property Description
Location
State MA
County Middlesex
Zoning GR
Direction between Emerson & Cedar
Rooms
Basement Full
Primary Bedroom Level Second
Dining Room Flooring - Hardwood
Kitchen Flooring - Laminate
Interior
Interior Features Office, Sun Room
Heating Electric Baseboard, Steam, Natural Gas
Cooling Window Unit(s)
Flooring Tile, Hardwood, Flooring - Hardwood, Flooring - Stone/Ceramic Tile
Appliance Gas Water Heater, Range, Dishwasher, Refrigerator, Washer, Dryer
Laundry In Basement, Electric Dryer Hookup, Washer Hookup
Exterior
Exterior Feature Porch, Deck, Pool - Above Ground
Garage Spaces 2.0
Pool Above Ground
Community Features Public Transportation, Shopping, Park, T-Station
Utilities Available for Gas Range, for Electric Dryer, Washer Hookup
Roof Type Shingle
Total Parking Spaces 4
Garage Yes
Private Pool true
Building
Lot Description Cleared, Level
Foundation Stone
Sewer Public Sewer
Water Public
Architectural Style Colonial
Schools
Elementary Schools Ask Supt
Middle Schools Gms
High Schools Wmhs
Others
Senior Community false





