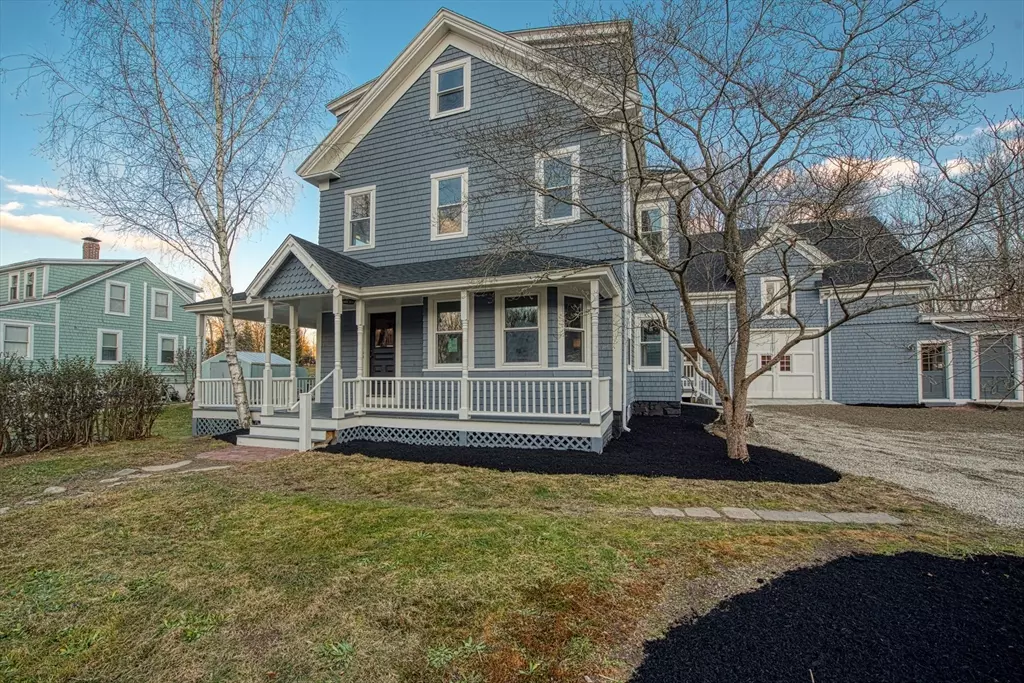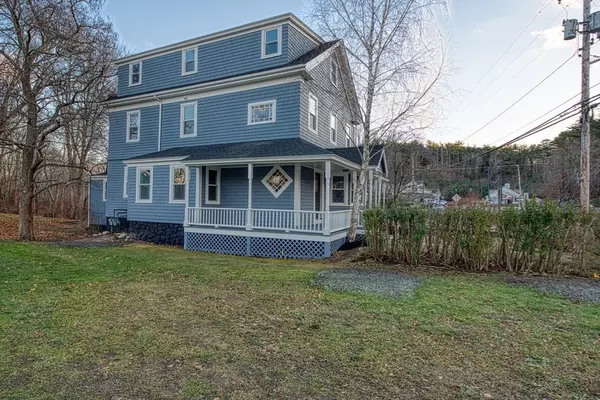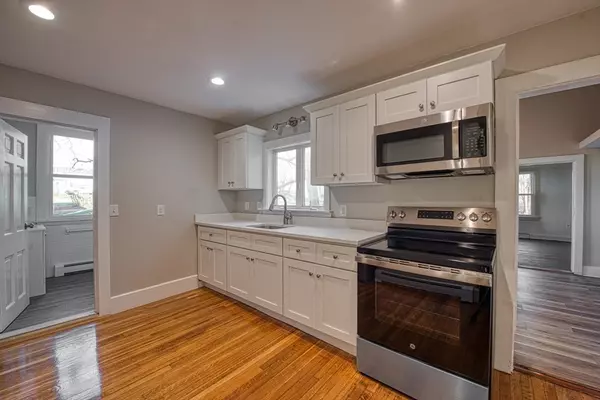22 Main St Marshfield, MA 02050
4 Beds
2.5 Baths
4,576 SqFt
UPDATED:
12/23/2024 04:22 PM
Key Details
Property Type Multi-Family
Sub Type 2 Family - 2 Units Up/Down
Listing Status Active
Purchase Type For Sale
Square Footage 4,576 sqft
Price per Sqft $280
MLS Listing ID 73319607
Bedrooms 4
Full Baths 2
Half Baths 1
Year Built 1900
Annual Tax Amount $8,098
Tax Year 2024
Lot Size 0.430 Acres
Acres 0.43
Property Description
Location
State MA
County Plymouth
Zoning B-2
Direction Rte 3A, just off of where 3 and 139 meet.
Rooms
Basement Full, Partial, Walk-Out Access
Interior
Interior Features Walk-Up Attic, Crown Molding, Stone/Granite/Solid Counters, Upgraded Cabinets, Upgraded Countertops, Bathroom With Tub & Shower, Remodeled, Living Room, Kitchen, Laundry Room, Mudroom
Flooring Wood, Varies, Hardwood
Appliance Range, Microwave, Refrigerator, Washer, Dryer
Laundry Electric Dryer Hookup, Washer Hookup
Exterior
Exterior Feature Rain Gutters
Community Features Public Transportation, Shopping, Park, Bike Path, Conservation Area, House of Worship, Public School
Utilities Available for Electric Range, for Electric Dryer, Washer Hookup
Waterfront Description Waterfront,Beach Front,Stream,River,Creek,Private,Harbor
Roof Type Shingle,Rubber
Total Parking Spaces 10
Garage No
Building
Lot Description Wooded
Story 3
Foundation Concrete Perimeter, Stone, Slab, Irregular
Sewer Private Sewer
Water Public
Schools
Elementary Schools South River
Middle Schools Marshfield Jrhs
High Schools Marshfield High
Others
Senior Community false





