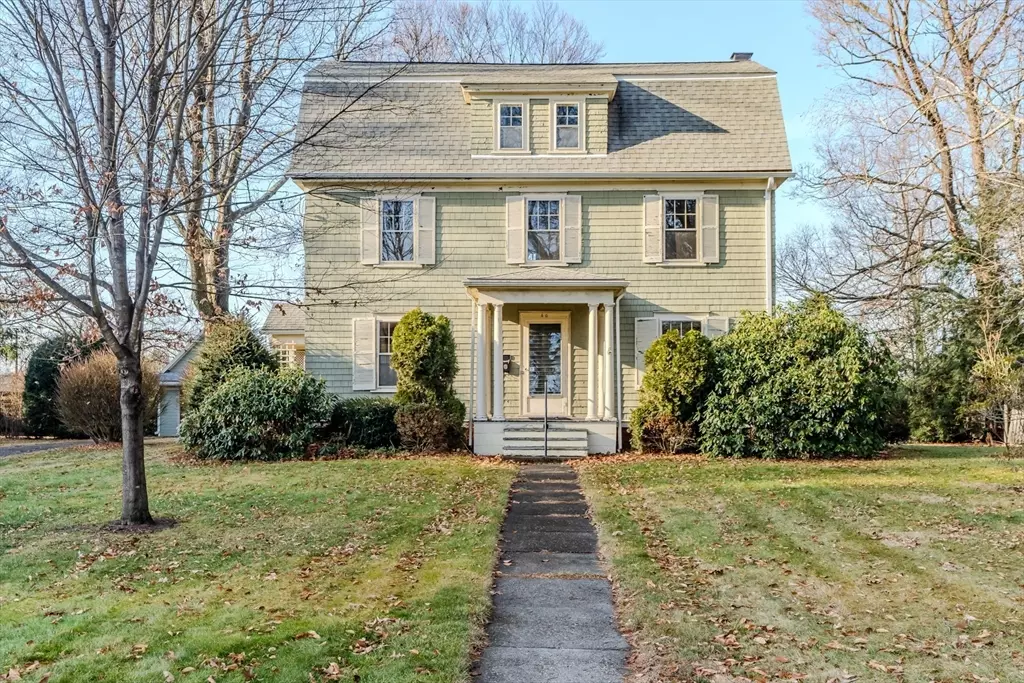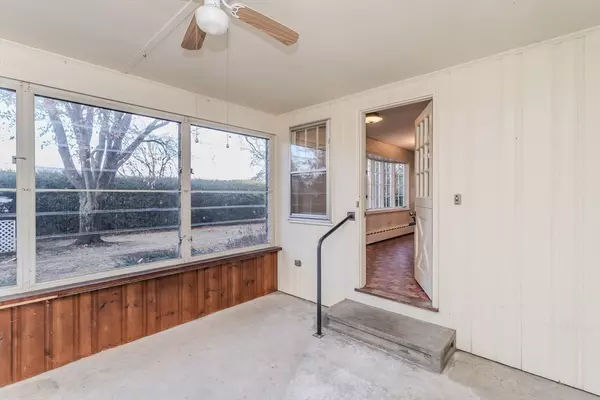40 Farview Way Amherst, MA 01002
5 Beds
2.5 Baths
2,585 SqFt
UPDATED:
01/03/2025 08:05 AM
Key Details
Property Type Single Family Home
Sub Type Single Family Residence
Listing Status Active
Purchase Type For Sale
Square Footage 2,585 sqft
Price per Sqft $257
MLS Listing ID 73320745
Bedrooms 5
Full Baths 2
Half Baths 1
HOA Y/N false
Year Built 1913
Annual Tax Amount $11,758
Tax Year 2024
Lot Size 0.660 Acres
Acres 0.66
Property Description
Location
State MA
County Hampshire
Zoning RES
Direction N Pleasant to Old Town to Farview Way
Rooms
Basement Full, Interior Entry, Bulkhead, Concrete
Primary Bedroom Level Second
Dining Room Flooring - Hardwood
Kitchen Flooring - Vinyl, Window(s) - Bay/Bow/Box, Dining Area, Exterior Access
Interior
Interior Features Entrance Foyer, Internet Available - Unknown
Heating Steam, Oil
Cooling Ductless
Flooring Wood, Vinyl, Flooring - Hardwood
Fireplaces Number 2
Fireplaces Type Living Room
Appliance Water Heater, Range, Dishwasher, Refrigerator, Washer, Dryer
Laundry In Basement
Exterior
Exterior Feature Porch - Enclosed, Rain Gutters, Garden
Garage Spaces 3.0
Community Features Public Transportation, Walk/Jog Trails, Golf, Bike Path, Conservation Area, Highway Access, House of Worship, Private School, Public School, University
Roof Type Shingle
Total Parking Spaces 4
Garage Yes
Building
Lot Description Corner Lot, Level
Foundation Stone
Sewer Public Sewer
Water Public
Schools
Elementary Schools Amherst
Middle Schools Amherst Reg
High Schools Amherst Reg
Others
Senior Community false





