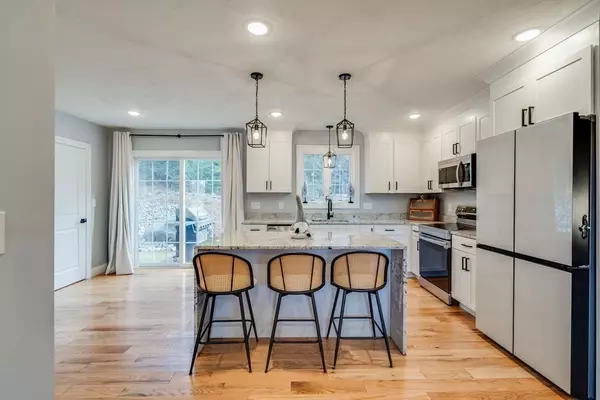12 Spruce Drive Ashburnham, MA 01430
3 Beds
2.5 Baths
2,250 SqFt
UPDATED:
12/25/2024 08:05 AM
Key Details
Property Type Single Family Home
Sub Type Single Family Residence
Listing Status Active
Purchase Type For Sale
Square Footage 2,250 sqft
Price per Sqft $277
MLS Listing ID 73321016
Style Colonial
Bedrooms 3
Full Baths 2
Half Baths 1
HOA Fees $1,450/ann
HOA Y/N true
Year Built 2023
Tax Year 2024
Lot Size 0.660 Acres
Acres 0.66
Property Description
Location
State MA
County Worcester
Zoning MDL
Direction Use GPS
Rooms
Basement Full
Primary Bedroom Level Second
Kitchen Pantry, Countertops - Stone/Granite/Solid, Kitchen Island, Exterior Access
Interior
Heating Forced Air, Electric Baseboard
Cooling Central Air, Heat Pump
Flooring Tile, Carpet, Hardwood
Appliance Range, Dishwasher, Microwave
Laundry First Floor
Exterior
Exterior Feature Deck
Garage Spaces 2.0
Utilities Available for Electric Range
Waterfront Description Beach Front,Beach Access,Lake/Pond,Walk to,0 to 1/10 Mile To Beach,Beach Ownership(Association)
Roof Type Shingle
Total Parking Spaces 6
Garage Yes
Building
Lot Description Gentle Sloping
Foundation Concrete Perimeter
Sewer Private Sewer
Water Well
Architectural Style Colonial
Others
Senior Community false





