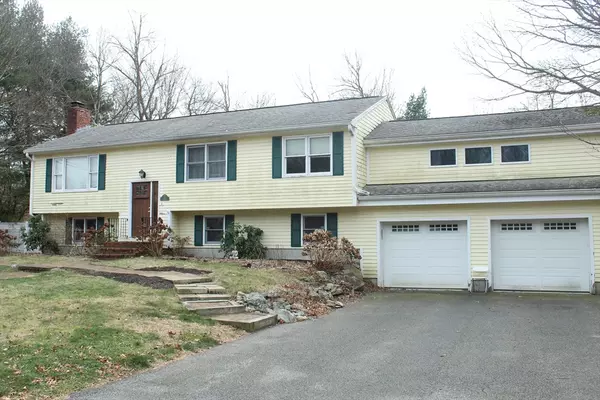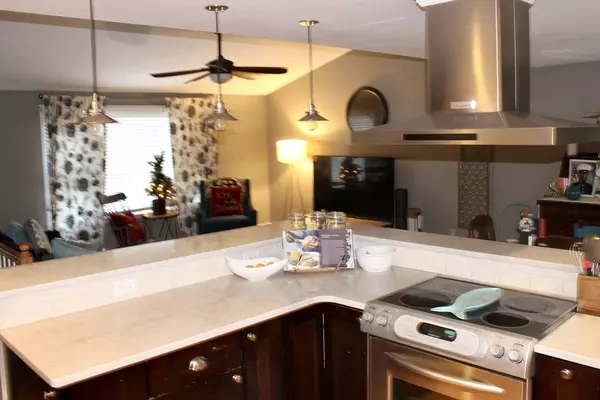24 Santee Rd Brockton, MA 02301
4 Beds
3 Baths
2,828 SqFt
UPDATED:
12/31/2024 08:05 AM
Key Details
Property Type Single Family Home
Sub Type Single Family Residence
Listing Status Active
Purchase Type For Sale
Square Footage 2,828 sqft
Price per Sqft $229
MLS Listing ID 73321517
Style Raised Ranch
Bedrooms 4
Full Baths 3
HOA Y/N false
Year Built 1992
Annual Tax Amount $7,059
Tax Year 2024
Lot Size 0.320 Acres
Acres 0.32
Property Description
Location
State MA
County Plymouth
Zoning R1B
Direction Pearl to Sunset to Candy to Santee
Rooms
Basement Full, Finished, Walk-Out Access, Interior Entry, Garage Access
Interior
Heating Baseboard, Oil
Cooling Central Air
Fireplaces Number 1
Appliance Water Heater, Range, Dishwasher, Disposal, Microwave
Laundry Electric Dryer Hookup
Exterior
Exterior Feature Deck, Fenced Yard
Garage Spaces 2.0
Fence Fenced
Community Features Shopping, Golf, Medical Facility, Highway Access, House of Worship, Public School
Utilities Available for Electric Range, for Electric Dryer
Roof Type Shingle
Total Parking Spaces 4
Garage Yes
Building
Foundation Concrete Perimeter
Sewer Public Sewer
Water Public
Schools
Elementary Schools Hancock
Middle Schools West
High Schools Bhs
Others
Senior Community false
Acceptable Financing Contract
Listing Terms Contract





