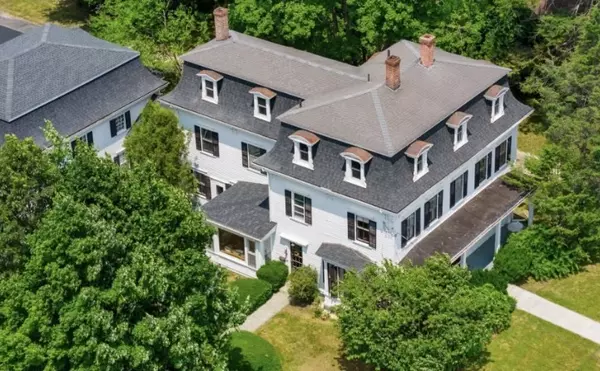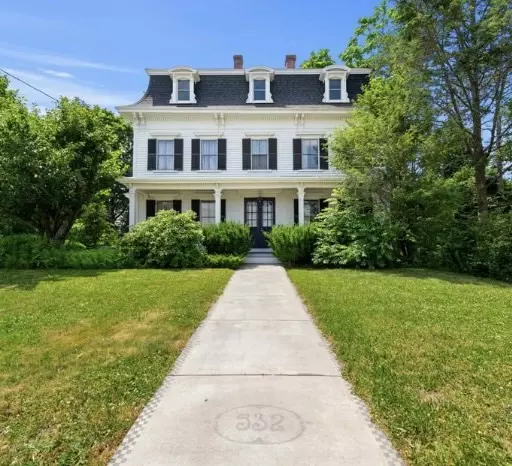532 Washington Street Whitman, MA 02382
11 Beds
3.5 Baths
12,290 SqFt
UPDATED:
01/05/2025 08:05 AM
Key Details
Property Type Single Family Home
Sub Type Single Family Residence
Listing Status Active
Purchase Type For Sale
Square Footage 12,290 sqft
Price per Sqft $203
MLS Listing ID 73322141
Style Victorian,Carriage House
Bedrooms 11
Full Baths 3
Half Baths 1
HOA Y/N false
Year Built 1868
Annual Tax Amount $9,643
Tax Year 2025
Lot Size 1.020 Acres
Acres 1.02
Property Description
Location
State MA
County Plymouth
Zoning GB
Direction Between Temple Street and School Street
Rooms
Basement Full
Primary Bedroom Level Second
Interior
Interior Features Den, Great Room, Bonus Room, Inlaw Apt., Walk-up Attic
Heating Hot Water, Steam, Natural Gas
Cooling None
Flooring Wood
Fireplaces Number 2
Appliance Gas Water Heater, Water Heater, Tankless Water Heater
Laundry First Floor, Gas Dryer Hookup, Electric Dryer Hookup, Washer Hookup
Exterior
Exterior Feature Porch
Garage Spaces 2.0
Community Features Public Transportation, Shopping
Utilities Available for Gas Range, for Electric Range, for Gas Oven, for Electric Oven, for Gas Dryer, for Electric Dryer, Washer Hookup
Roof Type Shingle
Total Parking Spaces 20
Garage Yes
Building
Foundation Stone
Sewer Public Sewer
Water Public
Architectural Style Victorian, Carriage House
Schools
Elementary Schools Conley
Middle Schools Whitman
High Schools Whitman
Others
Senior Community false





