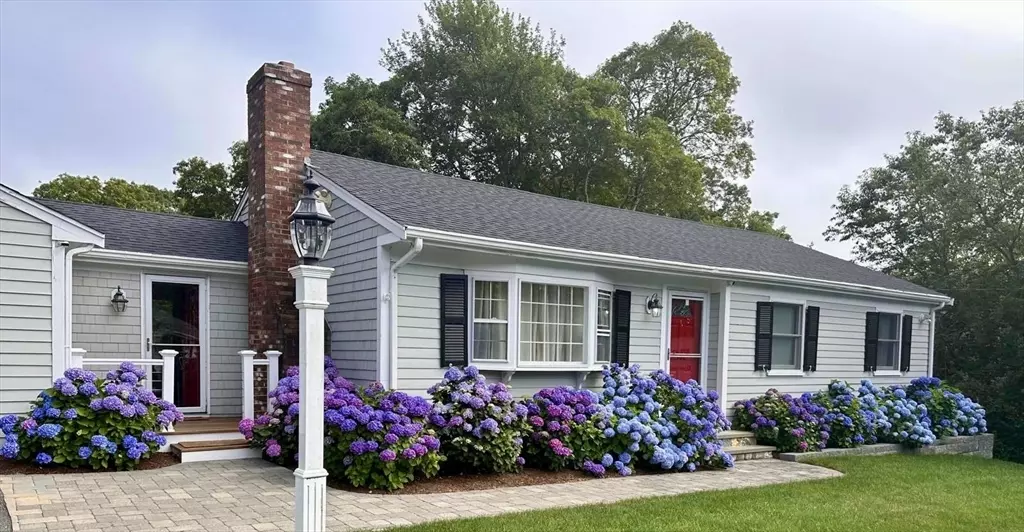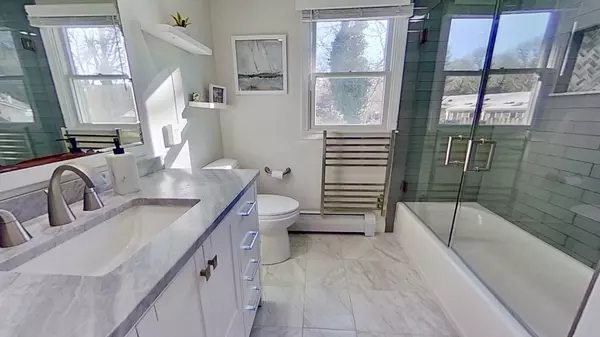81 Sterling Rd Barnstable, MA 02601
3 Beds
2 Baths
1,296 SqFt
UPDATED:
01/07/2025 08:30 AM
Key Details
Property Type Single Family Home
Sub Type Single Family Residence
Listing Status Pending
Purchase Type For Sale
Square Footage 1,296 sqft
Price per Sqft $539
MLS Listing ID 73322194
Style Ranch
Bedrooms 3
Full Baths 2
HOA Y/N false
Year Built 1973
Annual Tax Amount $4,482
Tax Year 2024
Lot Size 0.300 Acres
Acres 0.3
Property Description
Location
State MA
County Barnstable
Zoning R
Direction W. Main street to Pitcher's way to Sterling Rd. property on the left.
Rooms
Basement Full, Finished, Walk-Out Access
Interior
Heating Baseboard, Natural Gas
Cooling Heat Pump, Ductless
Flooring Vinyl, Hardwood
Fireplaces Number 1
Appliance Gas Water Heater
Exterior
Exterior Feature Porch, Patio, Sprinkler System
Garage Spaces 1.0
Waterfront Description Beach Front,Ocean,1 to 2 Mile To Beach,Beach Ownership(Public)
Roof Type Shingle
Total Parking Spaces 8
Garage Yes
Building
Lot Description Level
Foundation Concrete Perimeter
Sewer Inspection Required for Sale, Private Sewer
Water Public
Architectural Style Ranch
Others
Senior Community false





