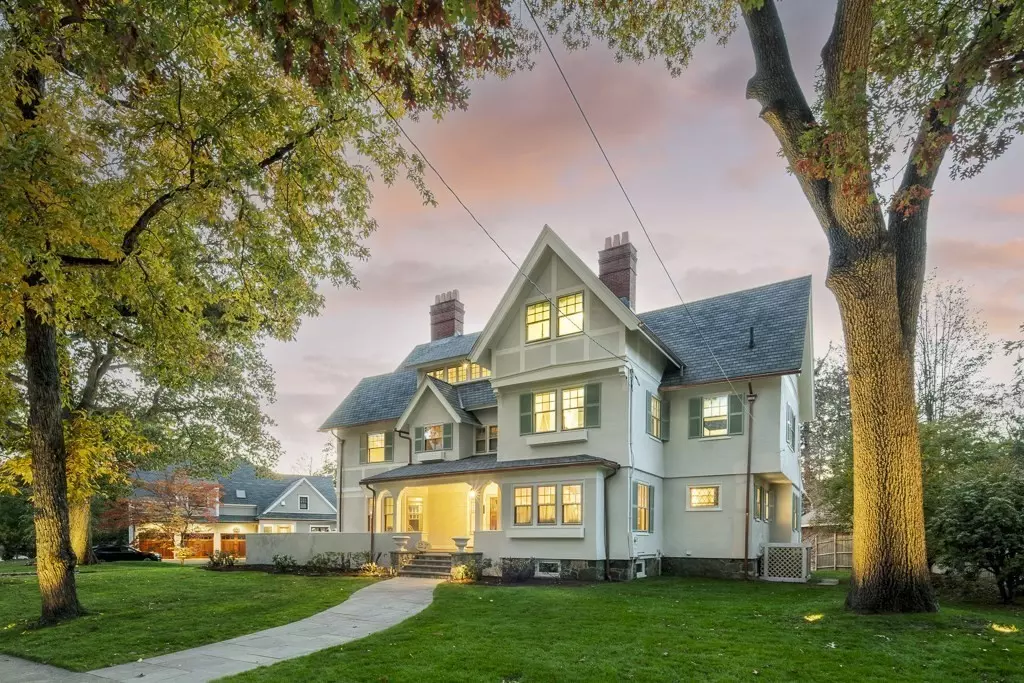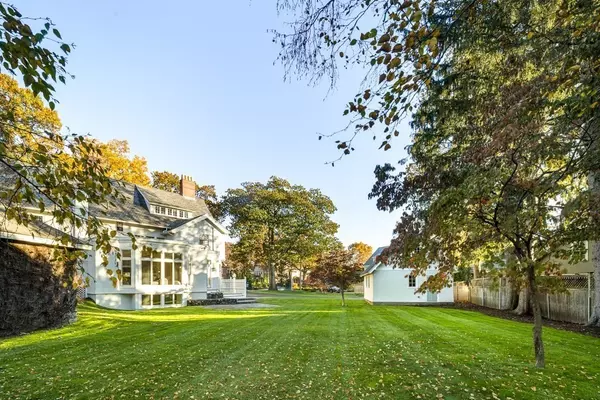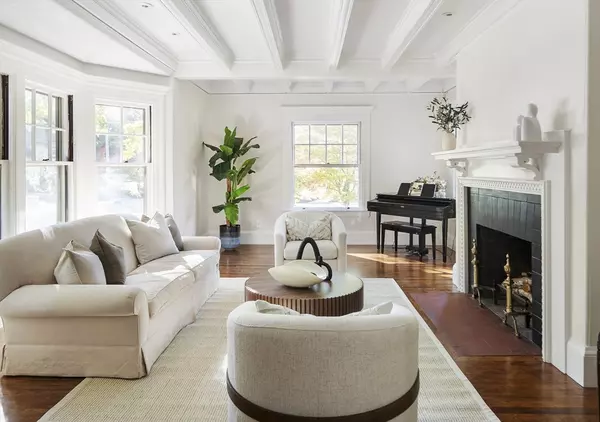27 Everett Ave Winchester, MA 01890
6 Beds
5.5 Baths
7,431 SqFt
OPEN HOUSE
Sun Jan 26, 1:00pm - 2:30pm
UPDATED:
01/13/2025 08:05 AM
Key Details
Property Type Single Family Home
Sub Type Single Family Residence
Listing Status Active
Purchase Type For Sale
Square Footage 7,431 sqft
Price per Sqft $524
MLS Listing ID 73324581
Style Colonial,Tudor
Bedrooms 6
Full Baths 5
Half Baths 1
HOA Y/N false
Year Built 1905
Annual Tax Amount $33,081
Tax Year 2025
Lot Size 0.640 Acres
Acres 0.64
Property Description
Location
State MA
County Middlesex
Zoning RDB
Direction Sheffield to Everett
Rooms
Family Room Coffered Ceiling(s), Flooring - Hardwood, French Doors
Basement Full
Primary Bedroom Level Second
Dining Room Flooring - Hardwood, Wainscoting, Lighting - Overhead
Kitchen Flooring - Hardwood, Dining Area, Pantry, Countertops - Stone/Granite/Solid, Kitchen Island, Wet Bar, Stainless Steel Appliances, Wine Chiller
Interior
Interior Features Wet bar, Mud Room, Study, Bonus Room, Media Room, Game Room, Exercise Room, Internet Available - Broadband
Heating Central, Baseboard, Steam, Natural Gas, Fireplace
Cooling Central Air
Flooring Wood, Flooring - Hardwood, Flooring - Wall to Wall Carpet
Fireplaces Number 6
Fireplaces Type Dining Room, Family Room, Living Room, Master Bedroom, Bedroom
Appliance Gas Water Heater, Range, Dishwasher, Disposal, Microwave, Refrigerator, Freezer, Washer, Dryer, Wine Refrigerator, Range Hood
Laundry Second Floor
Exterior
Exterior Feature Porch, Rain Gutters, Professional Landscaping, Sprinkler System, Decorative Lighting, Screens, Fenced Yard, Stone Wall
Garage Spaces 2.0
Fence Fenced
Community Features Public Transportation, Shopping, Tennis Court(s), Park, Walk/Jog Trails, Golf, Medical Facility, Bike Path, Conservation Area, House of Worship, Private School, Public School
Utilities Available for Gas Range
Waterfront Description Beach Front,Lake/Pond,1 to 2 Mile To Beach,Beach Ownership(Public)
Roof Type Shingle
Total Parking Spaces 6
Garage Yes
Building
Foundation Stone
Sewer Public Sewer
Water Public
Architectural Style Colonial, Tudor
Schools
Elementary Schools Ambrose
Middle Schools Mccall
High Schools Whs
Others
Senior Community false





