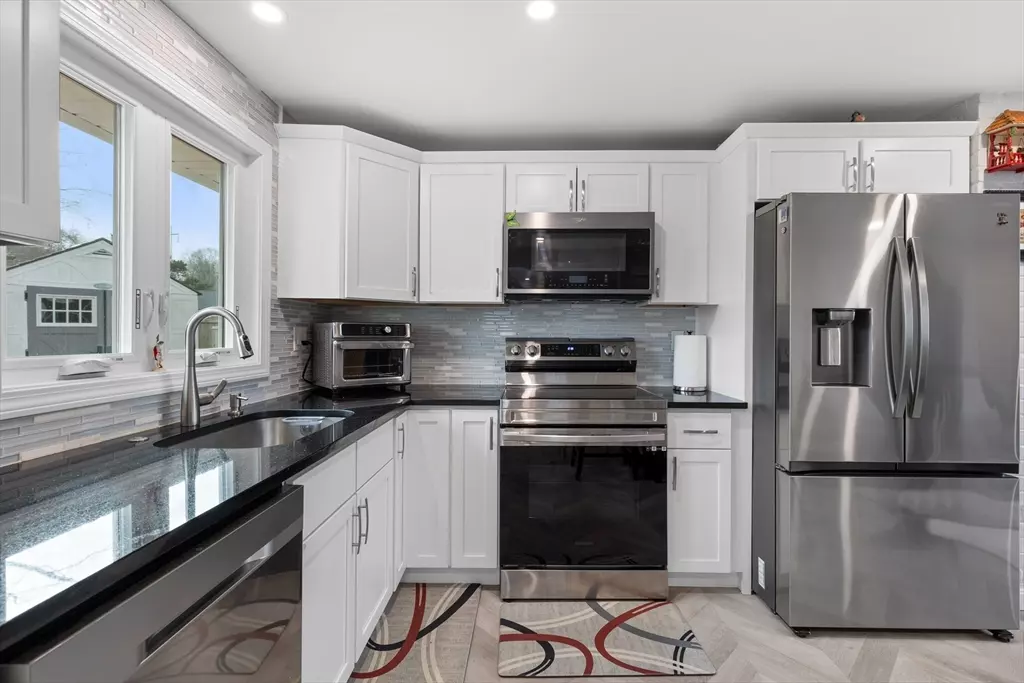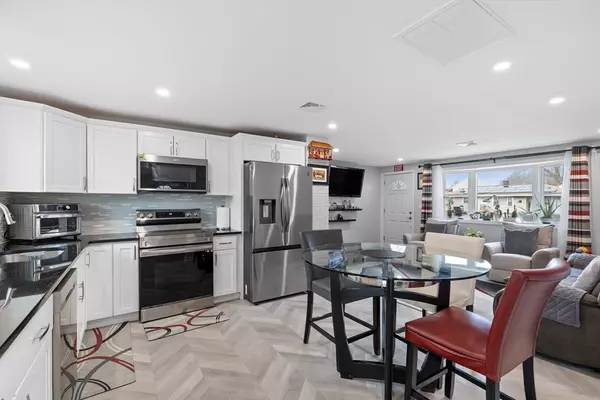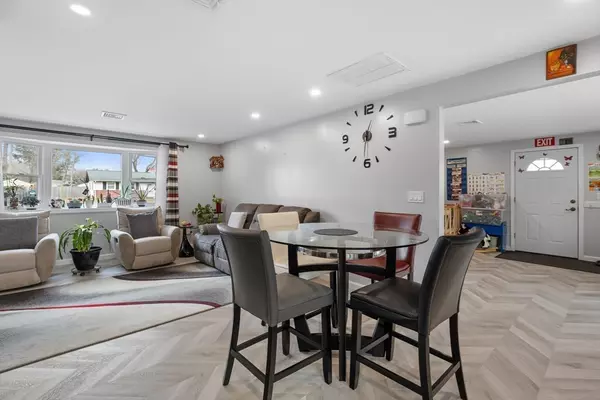7 Tina Ave Brockton, MA 02302
3 Beds
1.5 Baths
1,109 SqFt
OPEN HOUSE
Sat Jan 18, 12:00pm - 2:00pm
UPDATED:
01/14/2025 08:05 AM
Key Details
Property Type Single Family Home
Sub Type Single Family Residence
Listing Status Active
Purchase Type For Sale
Square Footage 1,109 sqft
Price per Sqft $504
MLS Listing ID 73325226
Style Ranch
Bedrooms 3
Full Baths 1
Half Baths 1
HOA Y/N false
Year Built 2023
Annual Tax Amount $4,171
Tax Year 2024
Lot Size 10,454 Sqft
Acres 0.24
Property Description
Location
State MA
County Plymouth
Zoning R1C
Direction GPS
Rooms
Family Room Bathroom - Half, Flooring - Vinyl, Attic Access, Deck - Exterior, Exterior Access, Open Floorplan, Recessed Lighting
Primary Bedroom Level First
Kitchen Flooring - Vinyl, Countertops - Stone/Granite/Solid, Cabinets - Upgraded, Open Floorplan, Recessed Lighting, Stainless Steel Appliances
Interior
Heating Central, Forced Air, Electric, Active Solar
Cooling Central Air, Active Solar
Flooring Vinyl
Appliance Electric Water Heater
Exterior
Utilities Available for Electric Range
Total Parking Spaces 5
Garage No
Building
Lot Description Corner Lot
Foundation Slab
Sewer Public Sewer
Water Public
Architectural Style Ranch
Others
Senior Community false





