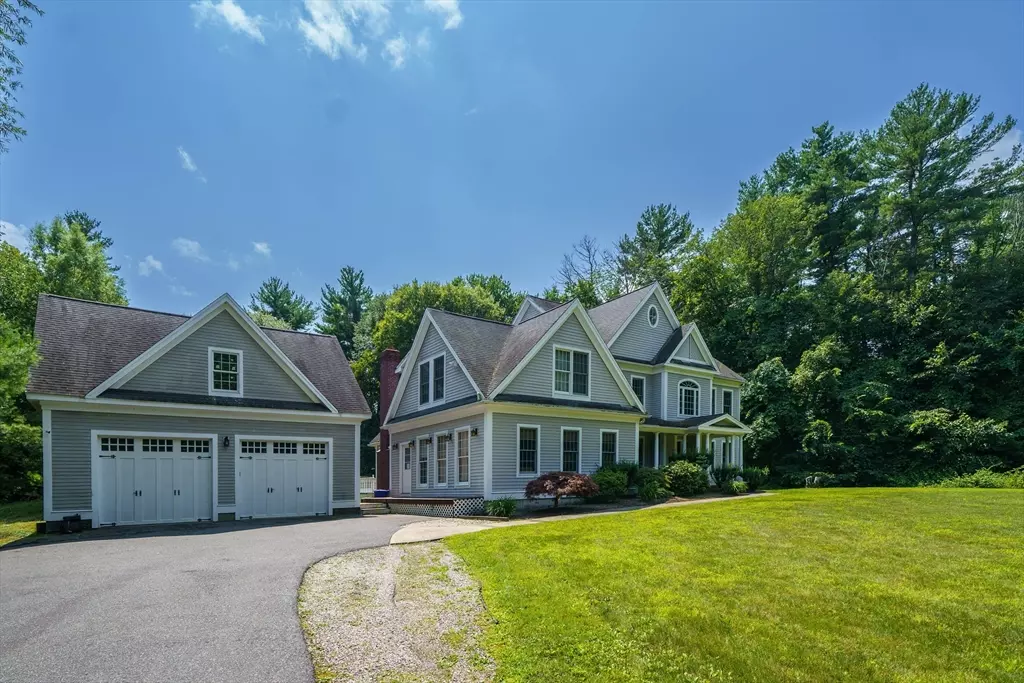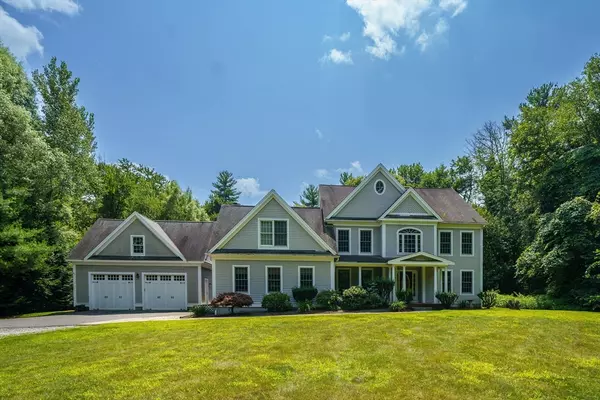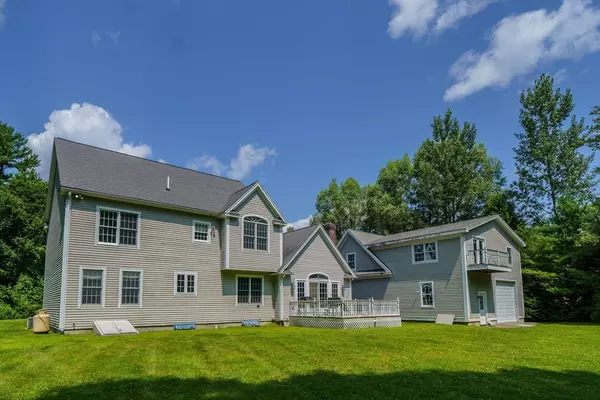81 Taft St #81 Upton, MA 01568
4 Beds
2.5 Baths
3,520 SqFt
UPDATED:
01/19/2025 08:05 AM
Key Details
Property Type Single Family Home
Sub Type Single Family Residence
Listing Status Active
Purchase Type For Rent
Square Footage 3,520 sqft
MLS Listing ID 73326503
Bedrooms 4
Full Baths 2
Half Baths 1
HOA Y/N false
Rental Info Lease Terms(Fixed),Term of Rental(12-15)
Year Built 1998
Property Description
Location
State MA
County Worcester
Direction W Main St to School St, becomes East St, then onto Taft St.
Rooms
Primary Bedroom Level Second
Interior
Interior Features Home Office, Sitting Room, Central Vacuum
Heating Oil, Central, Forced Air
Fireplaces Number 1
Appliance Range, Dishwasher, Disposal, Microwave, Refrigerator, Washer, Dryer
Laundry First Floor, In Unit
Exterior
Exterior Feature Deck
Garage Spaces 2.0
Community Features Shopping, Highway Access, Public School
Total Parking Spaces 8
Garage Yes
Others
Pets Allowed Yes w/ Restrictions
Senior Community false





