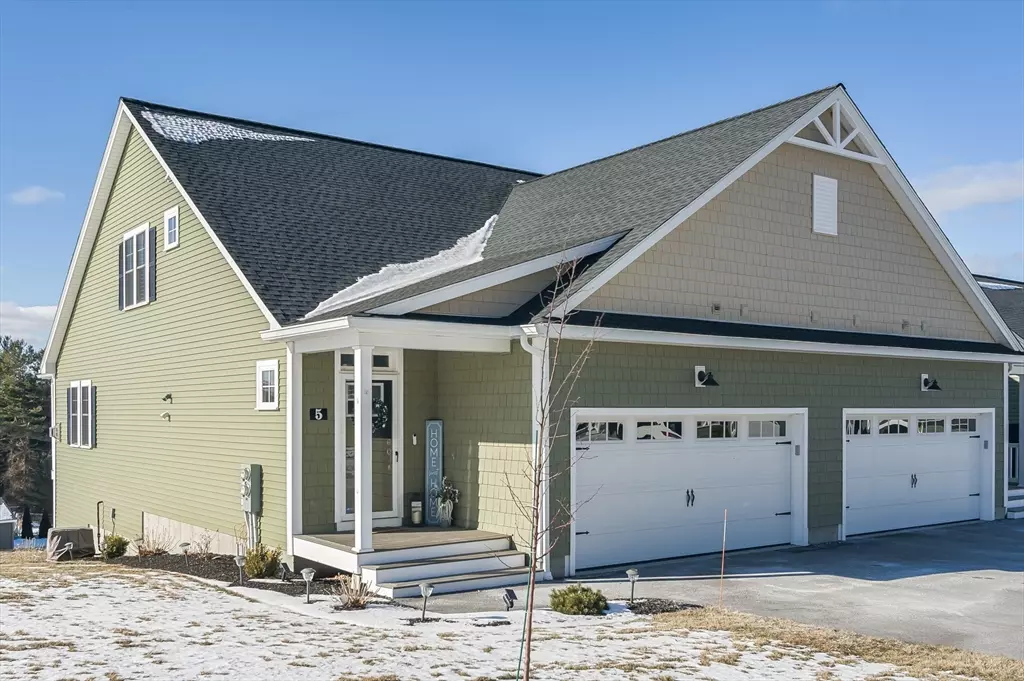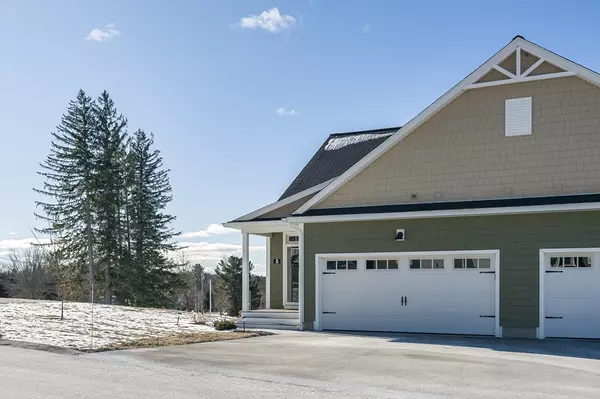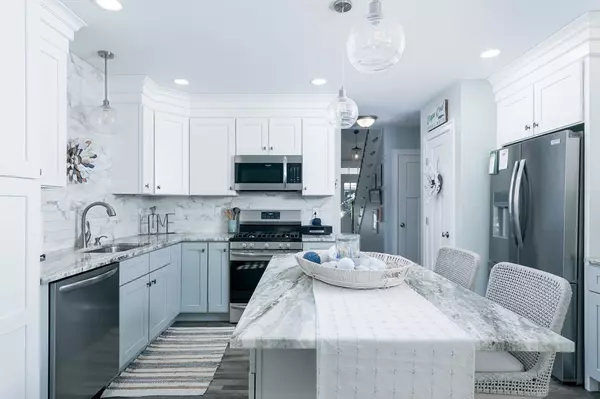5 Soucy Drive #5 Rutland, MA 01543
2 Beds
2.5 Baths
1,542 SqFt
UPDATED:
01/23/2025 11:27 PM
Key Details
Property Type Condo
Sub Type Condominium
Listing Status Pending
Purchase Type For Sale
Square Footage 1,542 sqft
Price per Sqft $330
MLS Listing ID 73326790
Bedrooms 2
Full Baths 2
Half Baths 1
HOA Fees $350/mo
Year Built 2022
Annual Tax Amount $5,545
Tax Year 2024
Property Description
Location
State MA
County Worcester
Zoning res
Direction main st to Soucy Dr
Rooms
Basement Y
Primary Bedroom Level First
Kitchen Flooring - Laminate, Countertops - Stone/Granite/Solid, Kitchen Island
Interior
Interior Features Office, Sun Room
Heating Forced Air, Propane
Cooling Central Air
Flooring Tile, Laminate, Vinyl / VCT
Fireplaces Number 1
Fireplaces Type Living Room
Appliance Range, Dishwasher, Microwave, Refrigerator, Washer, Dryer
Laundry First Floor, In Unit
Exterior
Exterior Feature Porch, Patio, Rain Gutters
Garage Spaces 2.0
Community Features Pool, Golf, Adult Community
Roof Type Shingle
Total Parking Spaces 2
Garage Yes
Building
Story 2
Sewer Public Sewer
Water Public
Others
Pets Allowed Yes w/ Restrictions
Senior Community true
Virtual Tour https://videos.backatyou.com/5-soucy-drive-5-smc889994806_299772_unbranded_listing_video





