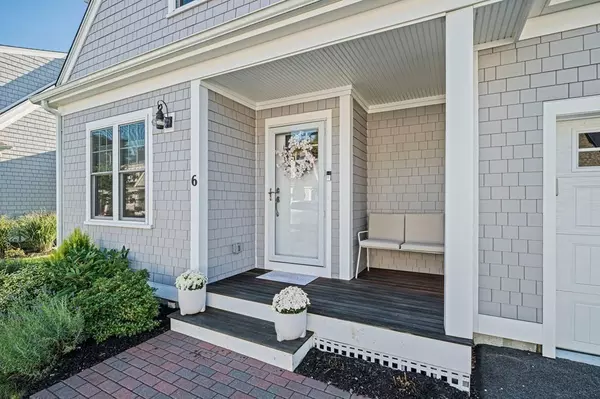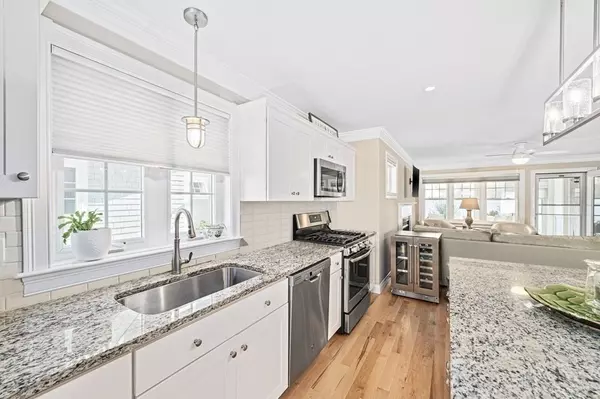6 Twin Pines Ln #6 Plymouth, MA 02360
4 Beds
2.5 Baths
1,995 SqFt
OPEN HOUSE
Sat Feb 22, 12:30pm - 2:00pm
UPDATED:
02/20/2025 03:59 PM
Key Details
Property Type Condo
Sub Type Condominium
Listing Status Active
Purchase Type For Sale
Square Footage 1,995 sqft
Price per Sqft $375
MLS Listing ID 73326840
Bedrooms 4
Full Baths 2
Half Baths 1
HOA Fees $429/mo
Year Built 2018
Annual Tax Amount $7,846
Tax Year 2024
Property Sub-Type Condominium
Property Description
Location
State MA
County Plymouth
Zoning RR
Direction Carver Road to Twin Pines Lane
Rooms
Basement Y
Primary Bedroom Level First
Interior
Heating Forced Air, Natural Gas
Cooling Central Air
Flooring Wood
Fireplaces Number 1
Laundry In Unit
Exterior
Exterior Feature Porch, Porch - Enclosed
Garage Spaces 1.0
Community Features Shopping, Park, Walk/Jog Trails, Golf, Medical Facility, Bike Path, Conservation Area, Highway Access, House of Worship
Waterfront Description Beach Front,Lake/Pond,Ocean
Total Parking Spaces 1
Garage Yes
Building
Story 2
Sewer Private Sewer
Water Public
Others
Pets Allowed Yes w/ Restrictions
Senior Community false





