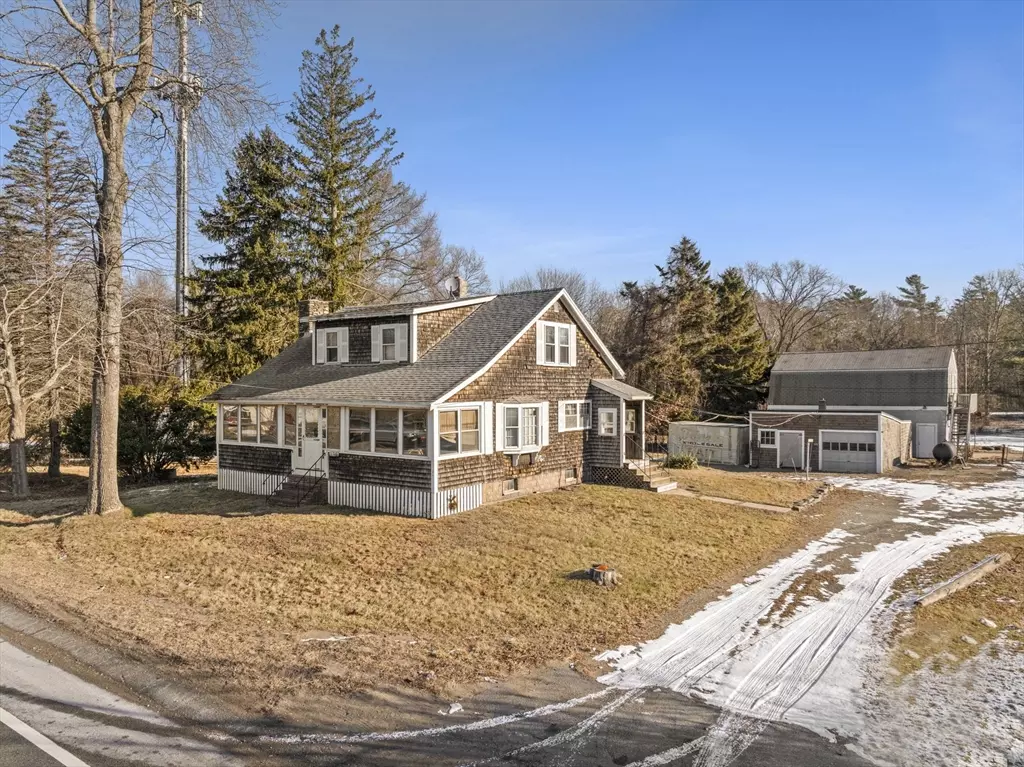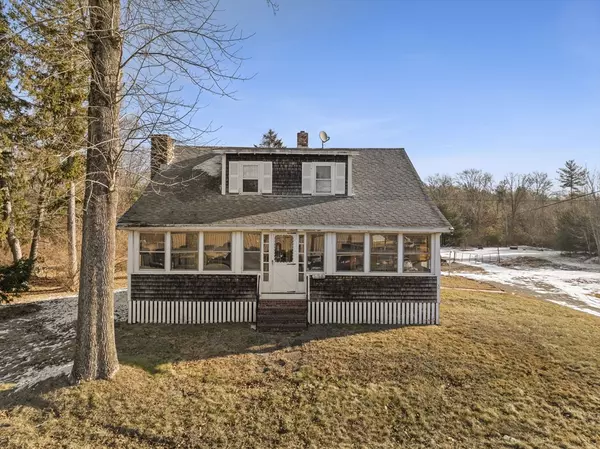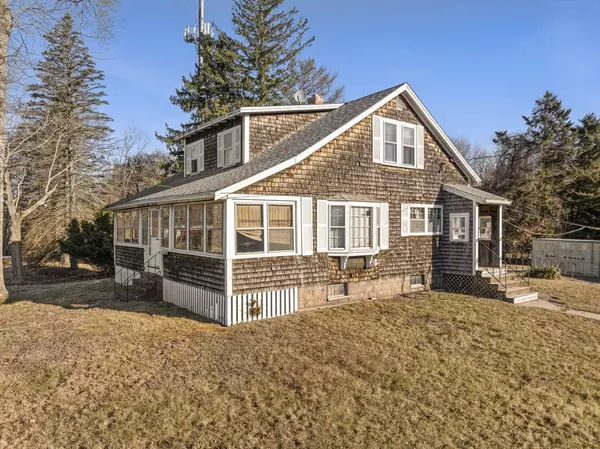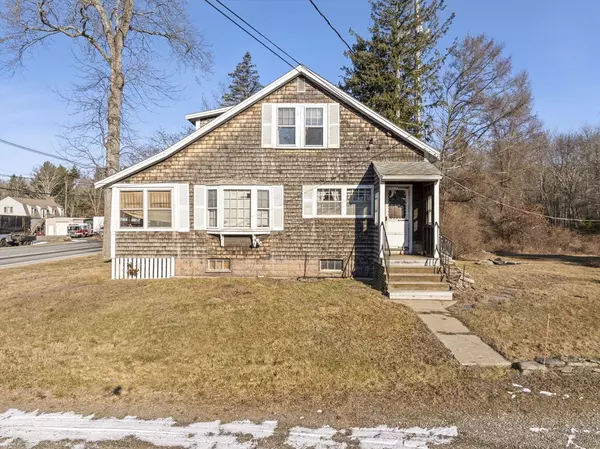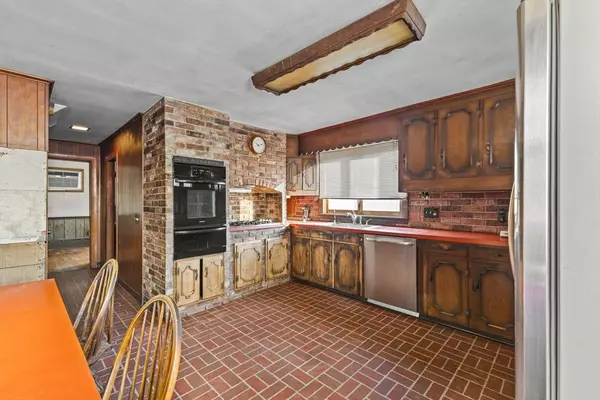125 Bedford Street Middleboro, MA 02346
3 Beds
1 Bath
1,238 SqFt
UPDATED:
01/18/2025 12:07 AM
Key Details
Property Type Single Family Home
Sub Type Single Family Residence
Listing Status Active
Purchase Type For Sale
Square Footage 1,238 sqft
Price per Sqft $533
MLS Listing ID 73326911
Style Cape
Bedrooms 3
Full Baths 1
HOA Y/N false
Year Built 1936
Annual Tax Amount $4,769
Tax Year 2024
Lot Size 3.080 Acres
Acres 3.08
Property Description
Location
State MA
County Plymouth
Zoning Res/BD
Direction Rt 18 Bedford Street
Rooms
Family Room Flooring - Hardwood, Window(s) - Picture
Basement Full, Bulkhead
Primary Bedroom Level Second
Dining Room Flooring - Hardwood, Slider
Kitchen Flooring - Vinyl, Pantry, Kitchen Island
Interior
Interior Features Closet, Center Hall
Heating Baseboard, Oil
Cooling Wall Unit(s)
Flooring Vinyl, Carpet, Hardwood, Flooring - Hardwood
Fireplaces Number 1
Fireplaces Type Living Room
Appliance Oven, Dishwasher, Range, Refrigerator, Washer, Dryer
Laundry In Basement, Gas Dryer Hookup, Washer Hookup
Exterior
Exterior Feature Deck
Garage Spaces 3.0
Community Features Public Transportation, Shopping, Pool, Tennis Court(s), Park, Walk/Jog Trails, Stable(s), Medical Facility, Laundromat, Conservation Area, Highway Access, House of Worship, Public School, T-Station
Utilities Available for Gas Range, for Electric Oven, for Gas Dryer, Washer Hookup
Roof Type Shingle
Total Parking Spaces 8
Garage Yes
Building
Lot Description Wooded, Level
Foundation Block
Sewer Private Sewer
Water Private
Architectural Style Cape
Schools
Elementary Schools Mary K. Goode
Middle Schools Nichols Middle
High Schools Middleboro H.S.
Others
Senior Community false
Acceptable Financing Contract
Listing Terms Contract

