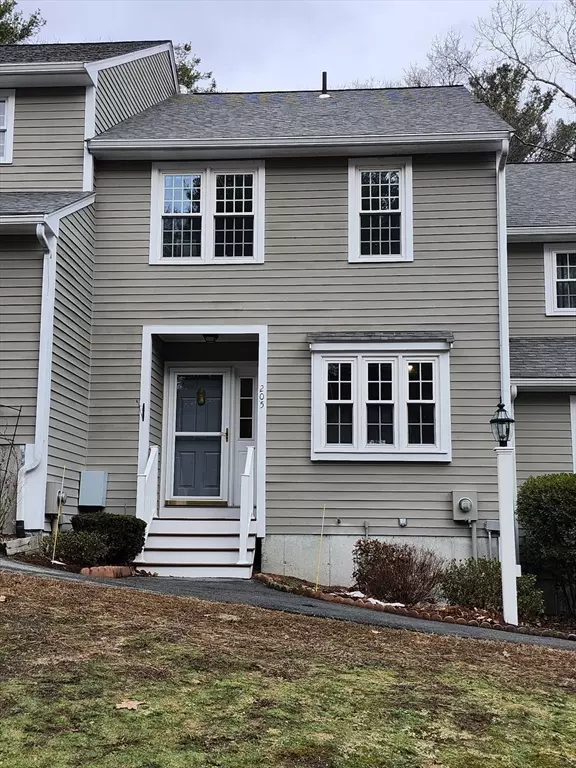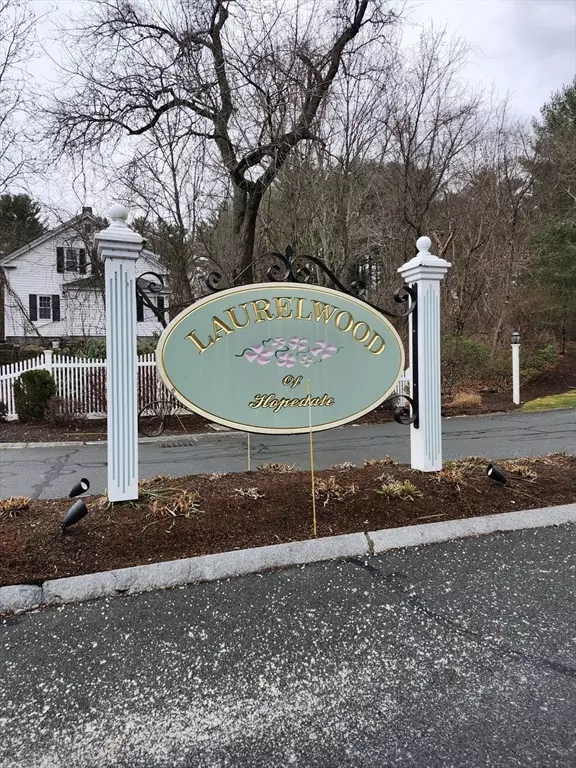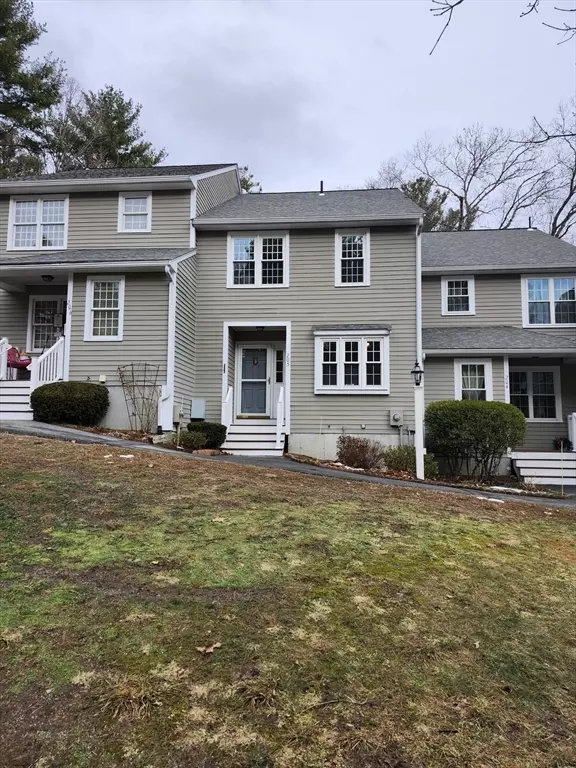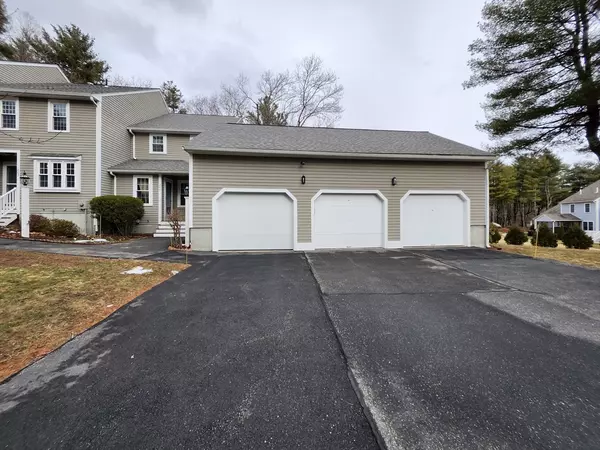205 Laurelwood Dr #205 Hopedale, MA 01747
2 Beds
1.5 Baths
1,950 SqFt
UPDATED:
01/30/2025 08:30 AM
Key Details
Property Type Condo
Sub Type Condominium
Listing Status Pending
Purchase Type For Sale
Square Footage 1,950 sqft
Price per Sqft $212
MLS Listing ID 73328574
Bedrooms 2
Full Baths 1
Half Baths 1
HOA Fees $445/mo
Year Built 1986
Annual Tax Amount $6,101
Tax Year 2025
Property Description
Location
State MA
County Worcester
Zoning RC
Direction Mill St to Laurelwood Dr Unit 205
Rooms
Basement Y
Primary Bedroom Level Second
Dining Room Flooring - Hardwood, Open Floorplan
Kitchen Countertops - Stone/Granite/Solid, Stainless Steel Appliances
Interior
Interior Features Center Hall
Heating Forced Air, Heat Pump, Electric
Cooling Central Air
Flooring Tile, Vinyl, Carpet, Hardwood
Fireplaces Number 1
Fireplaces Type Living Room
Appliance Range, Dishwasher, Microwave, Refrigerator, Washer, Dryer
Exterior
Exterior Feature Deck
Garage Spaces 1.0
Roof Type Shingle
Total Parking Spaces 1
Garage Yes
Building
Story 2
Sewer Public Sewer
Water Public
Others
Pets Allowed Yes w/ Restrictions
Senior Community false





