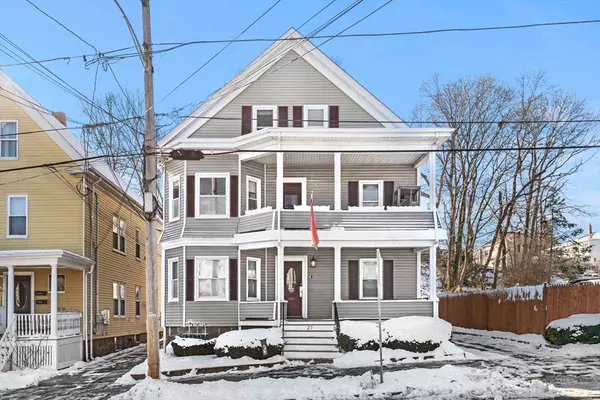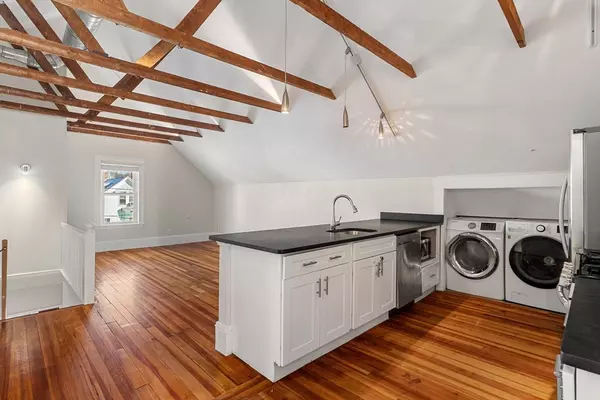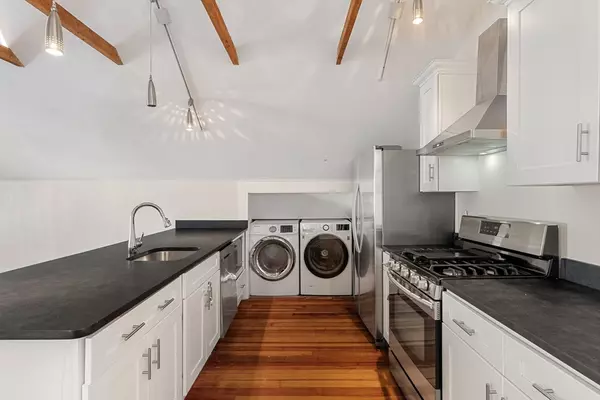27 Dunlap St #3 Salem, MA 01970
2 Beds
1 Bath
981 SqFt
UPDATED:
01/29/2025 07:07 PM
Key Details
Property Type Condo
Sub Type Condominium
Listing Status Active Under Contract
Purchase Type For Sale
Square Footage 981 sqft
Price per Sqft $428
MLS Listing ID 73328738
Bedrooms 2
Full Baths 1
HOA Fees $272/mo
Year Built 1905
Annual Tax Amount $4,585
Tax Year 2024
Lot Size 0.280 Acres
Acres 0.28
Property Description
Location
State MA
County Essex
Zoning R1
Direction North to Mason to Dunlap
Rooms
Basement Y
Primary Bedroom Level Third
Dining Room Skylight, Flooring - Hardwood, Deck - Exterior, Exterior Access, Open Floorplan
Kitchen Cathedral Ceiling(s), Flooring - Hardwood, Countertops - Stone/Granite/Solid, Dryer Hookup - Electric, Open Floorplan, Remodeled, Stainless Steel Appliances, Washer Hookup, Gas Stove, Peninsula, Lighting - Pendant
Interior
Heating Forced Air, Natural Gas
Cooling Central Air
Flooring Wood
Appliance Range, Dishwasher, Disposal, Refrigerator, Washer, Dryer, Range Hood
Laundry Third Floor, In Unit, Electric Dryer Hookup, Washer Hookup
Exterior
Exterior Feature Porch, Deck
Community Features Public Transportation, Shopping, Park, Golf, Medical Facility, Highway Access, House of Worship, Marina, Private School, Public School, University
Utilities Available for Gas Range, for Electric Dryer, Washer Hookup
Roof Type Shingle
Total Parking Spaces 2
Garage No
Building
Story 1
Sewer Public Sewer
Water Public
Others
Pets Allowed Yes
Senior Community false





