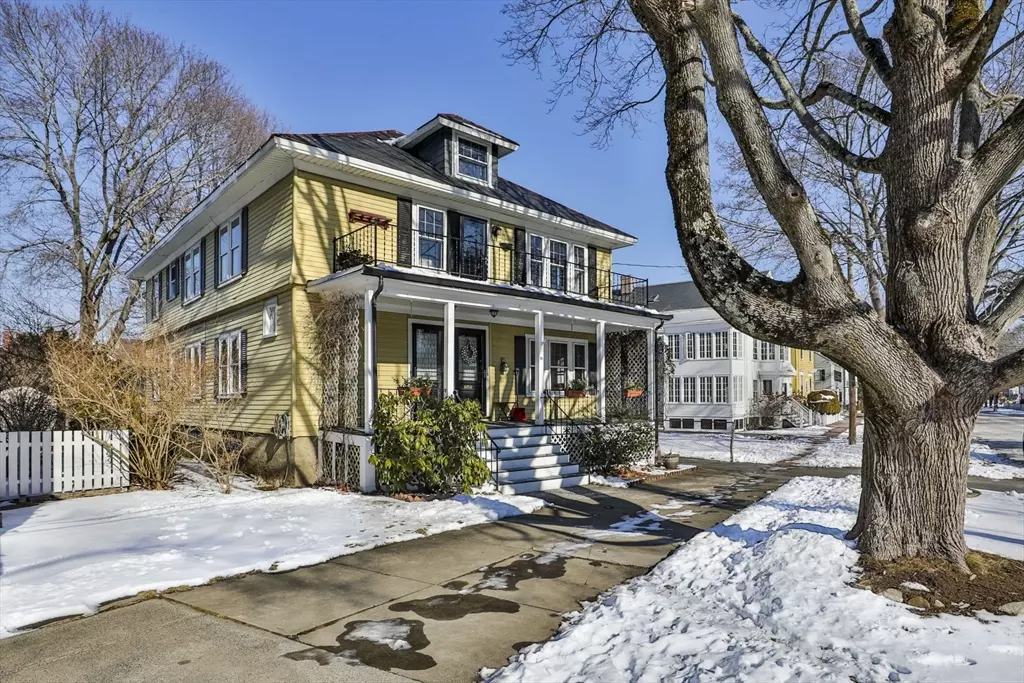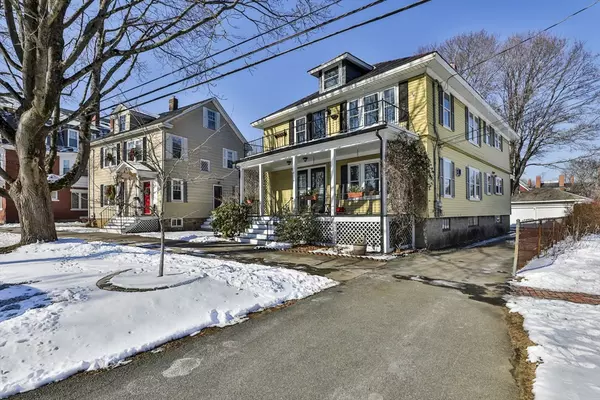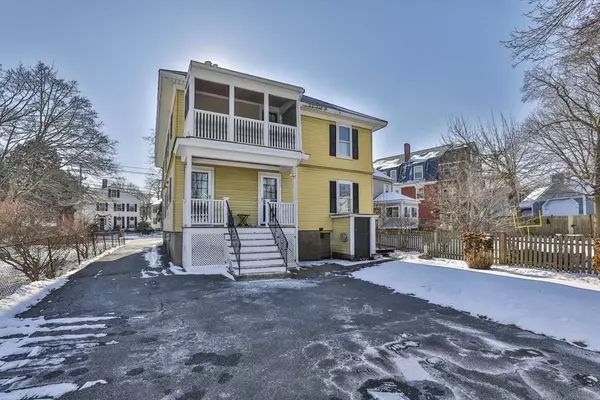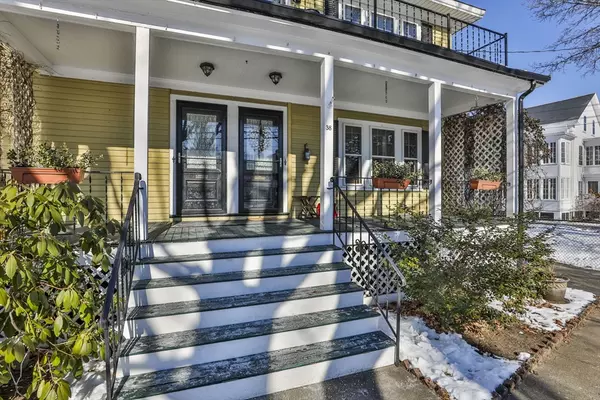38 Broad St #2 Salem, MA 01970
3 Beds
1 Bath
1,389 SqFt
OPEN HOUSE
Sat Feb 01, 12:00pm - 1:30pm
Sun Feb 02, 1:30pm - 3:00pm
UPDATED:
02/01/2025 08:08 AM
Key Details
Property Type Condo
Sub Type Condominium
Listing Status Active
Purchase Type For Sale
Square Footage 1,389 sqft
Price per Sqft $381
MLS Listing ID 73330087
Bedrooms 3
Full Baths 1
HOA Fees $225/mo
Year Built 1915
Annual Tax Amount $4,699
Tax Year 2024
Lot Size 6,098 Sqft
Acres 0.14
Property Description
Location
State MA
County Essex
Zoning R2
Direction Chestnut St. To Pickering St, to Broad Street
Rooms
Basement Y
Primary Bedroom Level First
Dining Room Closet/Cabinets - Custom Built, Flooring - Wood
Kitchen Pantry
Interior
Interior Features Pantry, Walk-up Attic, Internet Available - Unknown
Heating Baseboard, Steam, Natural Gas
Cooling None
Flooring Wood, Tile, Carpet
Appliance Range, Dishwasher, Microwave, Refrigerator, Washer, Dryer
Laundry In Basement, In Building, Gas Dryer Hookup
Exterior
Exterior Feature Porch, Porch - Screened, Fenced Yard
Garage Spaces 1.0
Fence Fenced
Community Features Public Transportation
Utilities Available for Gas Range, for Gas Dryer
Roof Type Slate
Total Parking Spaces 2
Garage Yes
Building
Story 2
Sewer Public Sewer
Water Public
Others
Pets Allowed Yes
Senior Community false





