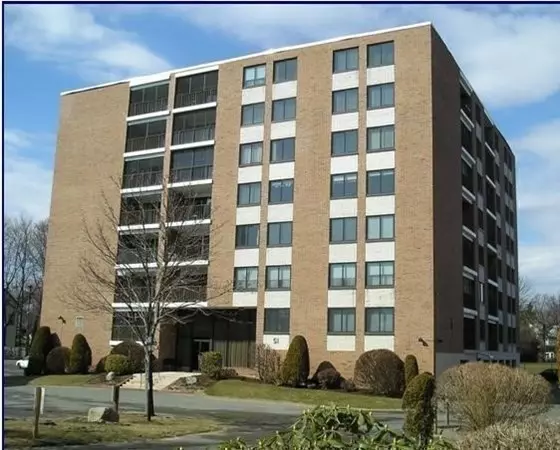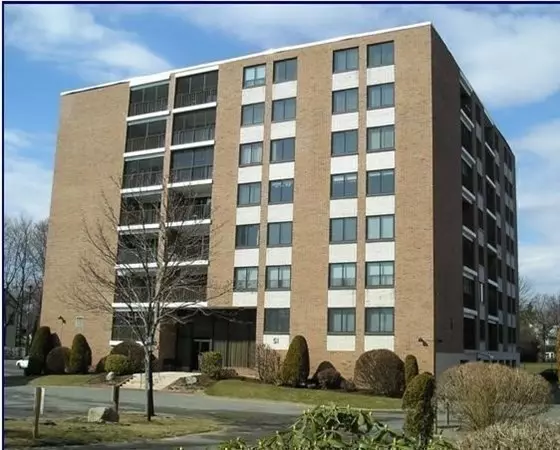51 Melrose St #1H Melrose, MA 02176
2 Beds
2 Baths
1,200 SqFt
UPDATED:
02/04/2025 06:39 PM
Key Details
Property Type Condo
Sub Type Condominium
Listing Status Active
Purchase Type For Sale
Square Footage 1,200 sqft
Price per Sqft $474
MLS Listing ID 73329717
Bedrooms 2
Full Baths 2
HOA Fees $596/mo
Year Built 1972
Annual Tax Amount $5,059
Tax Year 2025
Property Description
Location
State MA
County Middlesex
Zoning URC
Direction Lynn Fells to Melrose Street
Rooms
Basement N
Primary Bedroom Level First
Dining Room Flooring - Stone/Ceramic Tile, Open Floorplan, Remodeled, Lighting - Overhead
Kitchen Closet, Flooring - Stone/Ceramic Tile, Dining Area, Countertops - Stone/Granite/Solid, Countertops - Upgraded, Cabinets - Upgraded, Cable Hookup, Recessed Lighting, Remodeled, Peninsula, Lighting - Pendant
Interior
Interior Features Open Floorplan, Slider, Bonus Room, Elevator
Heating Electric, Unit Control
Cooling Central Air
Flooring Tile, Carpet, Flooring - Wall to Wall Carpet
Appliance Range, Dishwasher, Disposal, Microwave, Refrigerator, Washer/Dryer, Range Hood
Laundry First Floor, In Unit, Electric Dryer Hookup
Exterior
Exterior Feature Patio - Enclosed, Decorative Lighting, Tennis Court(s)
Pool Association, In Ground, Indoor, Heated
Community Features Public Transportation, Shopping, Pool, Tennis Court(s), Park, Walk/Jog Trails, Golf, Medical Facility, Laundromat, Highway Access, House of Worship, Private School, Public School, T-Station
Utilities Available for Electric Range, for Electric Dryer
Roof Type Tar/Gravel,Rubber
Total Parking Spaces 1
Garage No
Building
Story 1
Sewer Public Sewer
Water Public
Schools
Elementary Schools Apply
Middle Schools Mvmms
High Schools Mhs
Others
Pets Allowed Yes
Senior Community false
Acceptable Financing Contract
Listing Terms Contract





