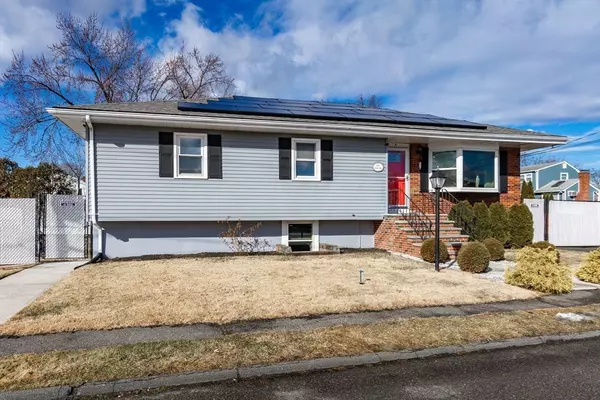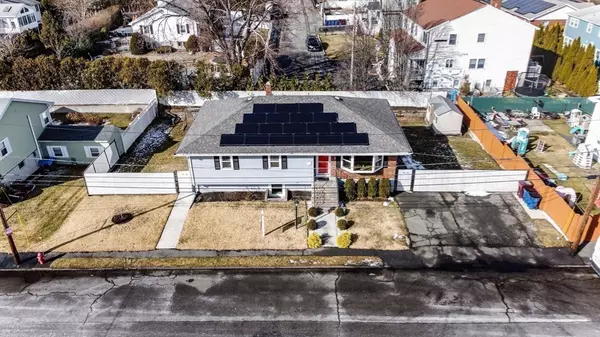15 Richie Rd Revere, MA 02151
7 Beds
2.5 Baths
2,503 SqFt
UPDATED:
02/11/2025 10:13 PM
Key Details
Property Type Multi-Family
Sub Type 2 Family - 2 Units Up/Down
Listing Status Pending
Purchase Type For Sale
Square Footage 2,503 sqft
Price per Sqft $375
MLS Listing ID 73332915
Bedrooms 7
Full Baths 2
Half Baths 1
Year Built 1970
Annual Tax Amount $7,025
Tax Year 2024
Lot Size 7,840 Sqft
Acres 0.18
Property Description
Location
State MA
County Suffolk
Zoning RB
Direction Sargent St to Richie Rd . Easy access from Rt 1, Rt 60, Squire Rd
Interior
Interior Features Stone/Granite/Solid Counters, Upgraded Cabinets, Upgraded Countertops, Bathroom With Tub & Shower, Open Floorplan, Living Room, Kitchen, Living RM/Dining RM Combo, Laundry Room
Heating Baseboard, Heat Pump, Natural Gas, Ductless
Cooling Ductless, Heat Pump
Flooring Laminate, Hardwood, Wood
Appliance Range, Dishwasher, Disposal, Microwave, Refrigerator, Washer, Dryer
Exterior
Exterior Feature Balcony/Deck, Rain Gutters
Fence Fenced/Enclosed, Fenced
Community Features Public Transportation, Shopping, Park, Medical Facility, Laundromat, Highway Access, Public School
Utilities Available for Gas Range
Roof Type Shingle
Total Parking Spaces 4
Garage No
Building
Lot Description Level
Story 3
Foundation Concrete Perimeter
Sewer Public Sewer
Water Public
Schools
Elementary Schools Ac Whelan
Middle Schools Susan B Anthony
High Schools Revere High
Others
Senior Community false





