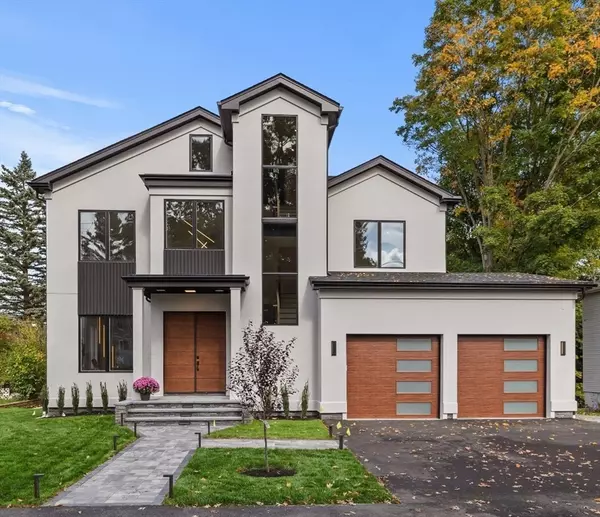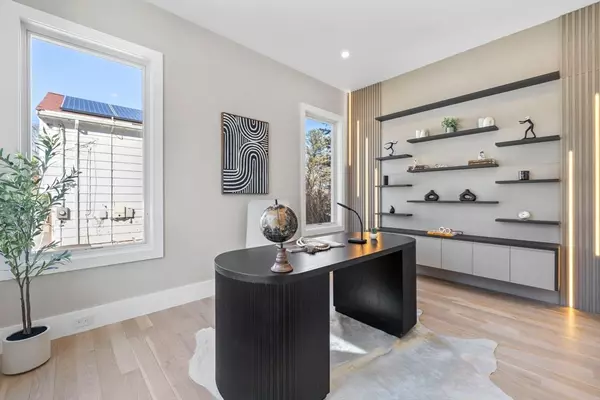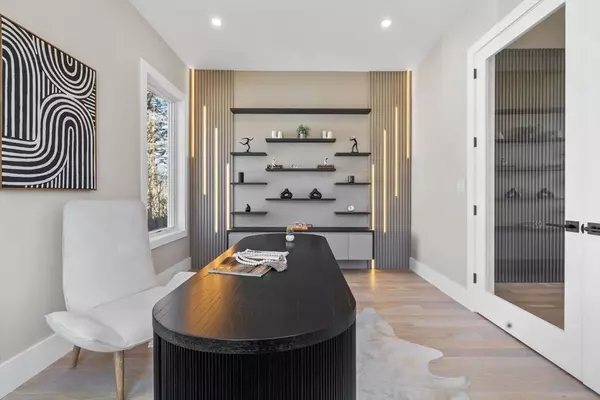28 Petrini Circle Needham, MA 02492
6 Beds
7 Baths
6,846 SqFt
UPDATED:
02/07/2025 02:31 AM
Key Details
Property Type Single Family Home
Sub Type Single Family Residence
Listing Status Active
Purchase Type For Sale
Square Footage 6,846 sqft
Price per Sqft $503
Subdivision Birds Hill
MLS Listing ID 73333309
Style Contemporary
Bedrooms 6
Full Baths 6
Half Baths 2
HOA Y/N false
Year Built 2024
Tax Year 2024
Lot Size 0.310 Acres
Acres 0.31
Property Description
Location
State MA
County Norfolk
Zoning SR30
Direction Greendale to Bird, left on Petrini Circle
Rooms
Basement Full, Finished, Walk-Out Access, Interior Entry
Interior
Interior Features Wet Bar, Walk-up Attic, Wired for Sound
Heating Central
Cooling Central Air
Flooring Tile, Hardwood
Fireplaces Number 3
Appliance Water Heater
Exterior
Exterior Feature Deck, Patio, Covered Patio/Deck, Balcony, Rain Gutters, Professional Landscaping, Sprinkler System, Screens, City View(s), Outdoor Gas Grill Hookup
Garage Spaces 2.0
Community Features Public Transportation, Shopping, Golf, Highway Access, Private School, Public School, T-Station
Utilities Available Outdoor Gas Grill Hookup
View Y/N Yes
View City View(s), City
Roof Type Shingle
Total Parking Spaces 4
Garage Yes
Building
Foundation Concrete Perimeter
Sewer Public Sewer
Water Public
Architectural Style Contemporary
Schools
Elementary Schools Broadmeadow
Others
Senior Community false





