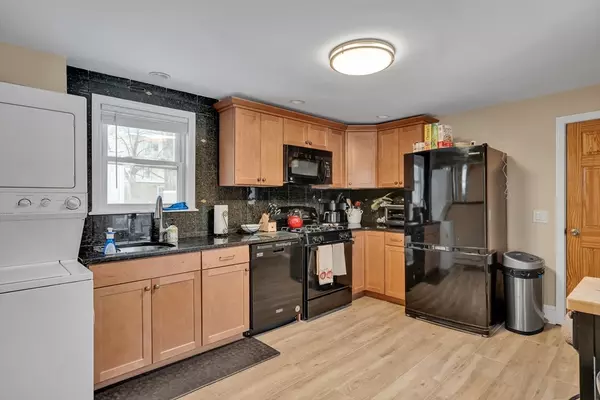49 Glenwood Rd. Somerville, MA 02145
6 Beds
4 Baths
3,625 SqFt
OPEN HOUSE
Sat Feb 22, 1:30pm - 3:00pm
Sun Feb 23, 11:30am - 1:00pm
UPDATED:
02/17/2025 08:05 AM
Key Details
Property Type Multi-Family
Sub Type Multi Family
Listing Status Active
Purchase Type For Sale
Square Footage 3,625 sqft
Price per Sqft $482
MLS Listing ID 73335047
Bedrooms 6
Full Baths 4
Year Built 1900
Annual Tax Amount $13,333
Tax Year 2024
Lot Size 4,791 Sqft
Acres 0.11
Property Sub-Type Multi Family
Property Description
Location
State MA
County Middlesex
Area Magoun Square
Zoning RA
Direction Between Vernon St. & Medford St. 0.4mi to Magoun Square T - Green Line B, C, E
Rooms
Basement Full, Finished, Walk-Out Access, Interior Entry
Interior
Flooring Wood, Tile
Laundry Washer Hookup
Exterior
Exterior Feature Rain Gutters, Varies per Unit
Garage Spaces 3.0
Community Features Public Transportation, Medical Facility, Highway Access, Public School, T-Station, University
Utilities Available for Gas Range, Washer Hookup
Roof Type Shingle
Total Parking Spaces 9
Garage Yes
Building
Lot Description Level
Story 4
Foundation Stone, Brick/Mortar
Sewer Public Sewer
Water Public
Others
Senior Community false





