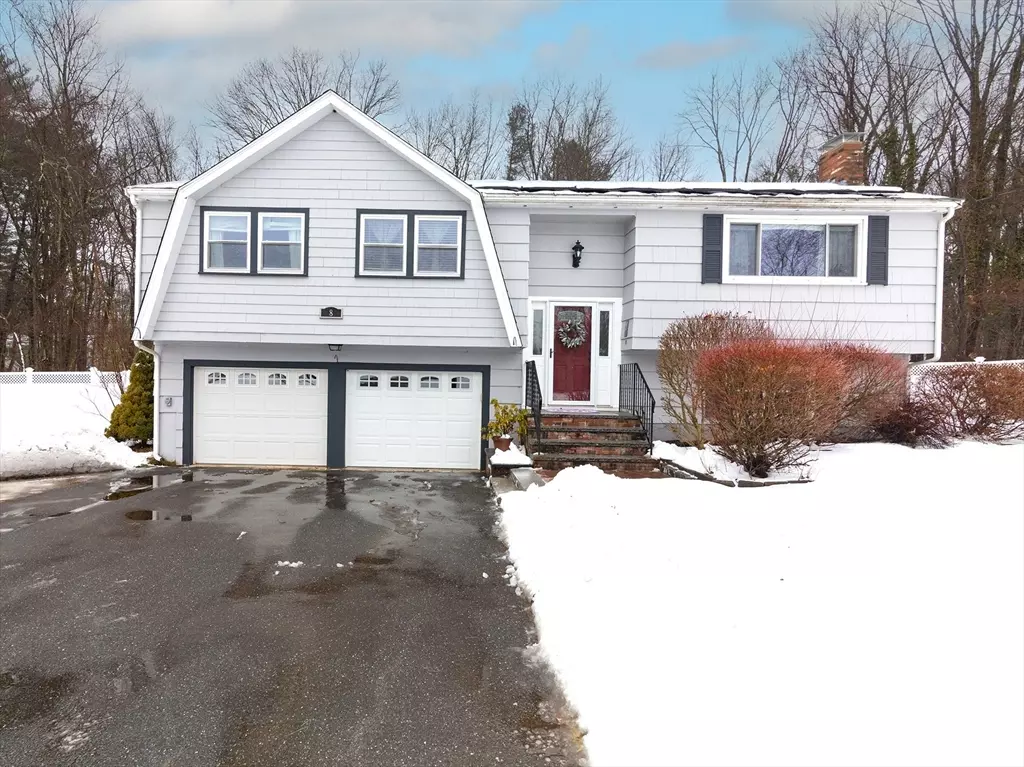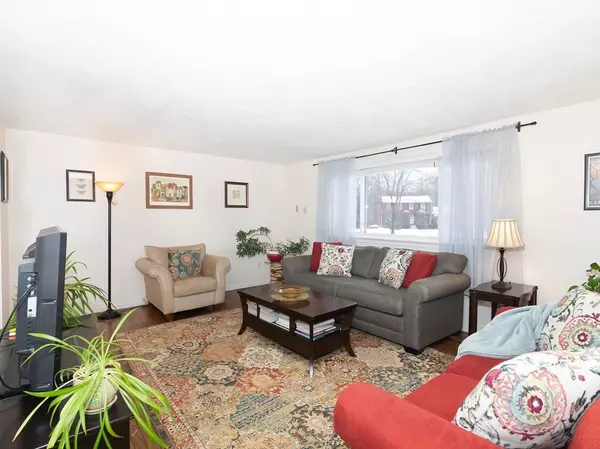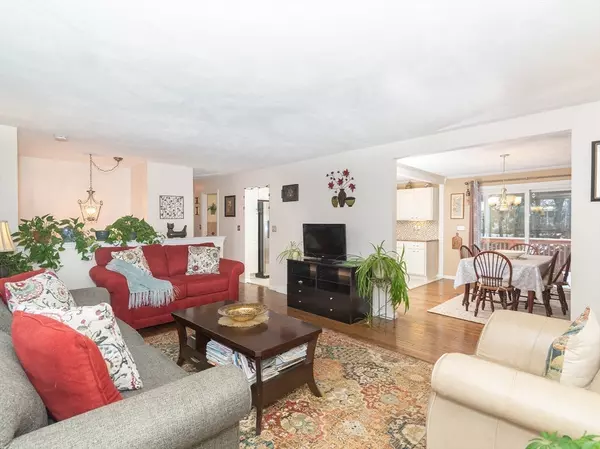8 Overlook Dr Medway, MA 02053
4 Beds
2.5 Baths
2,800 SqFt
UPDATED:
02/20/2025 12:51 AM
Key Details
Property Type Single Family Home
Sub Type Single Family Residence
Listing Status Active Under Contract
Purchase Type For Sale
Square Footage 2,800 sqft
Price per Sqft $255
MLS Listing ID 73335489
Style Raised Ranch
Bedrooms 4
Full Baths 2
Half Baths 1
HOA Y/N false
Year Built 1973
Annual Tax Amount $9,154
Tax Year 2024
Lot Size 1.030 Acres
Acres 1.03
Property Sub-Type Single Family Residence
Property Description
Location
State MA
County Norfolk
Zoning AR-1
Direction gps - Holliston St to Sun Valley Dr to Overlook Dr
Rooms
Family Room Bathroom - Half, Closet, Flooring - Laminate, Window(s) - Bay/Bow/Box, Recessed Lighting, Storage, Lighting - Overhead
Basement Full, Finished, Walk-Out Access, Garage Access
Primary Bedroom Level Main, Second
Dining Room Flooring - Hardwood, Balcony / Deck, Slider, Lighting - Pendant
Kitchen Closet/Cabinets - Custom Built, Flooring - Stone/Ceramic Tile, Dining Area, Balcony / Deck, Pantry, Countertops - Upgraded, Cabinets - Upgraded, Open Floorplan, Recessed Lighting, Slider, Stainless Steel Appliances, Gas Stove, Lighting - Sconce
Interior
Interior Features Storage, Bonus Room
Heating Forced Air
Cooling Central Air
Fireplaces Number 1
Fireplaces Type Family Room
Appliance Gas Water Heater, Range, Refrigerator, Freezer, Washer, Dryer
Laundry Countertops - Stone/Granite/Solid, Gas Dryer Hookup, Washer Hookup, First Floor
Exterior
Exterior Feature Deck - Wood, Storage, Fenced Yard
Garage Spaces 2.0
Fence Fenced/Enclosed, Fenced
Community Features Public Transportation, Shopping, Walk/Jog Trails, Medical Facility, Laundromat, Highway Access, Public School, T-Station
Roof Type Shingle
Total Parking Spaces 4
Garage Yes
Building
Lot Description Cleared, Level
Foundation Concrete Perimeter
Sewer Private Sewer
Water Public
Architectural Style Raised Ranch
Others
Senior Community false





