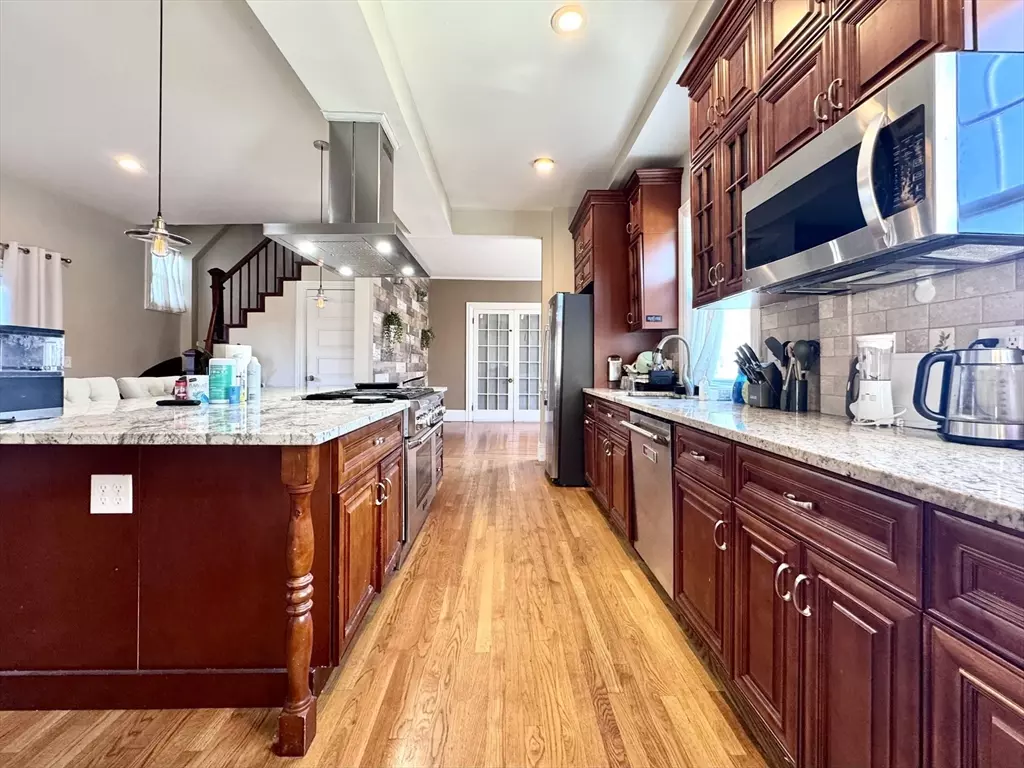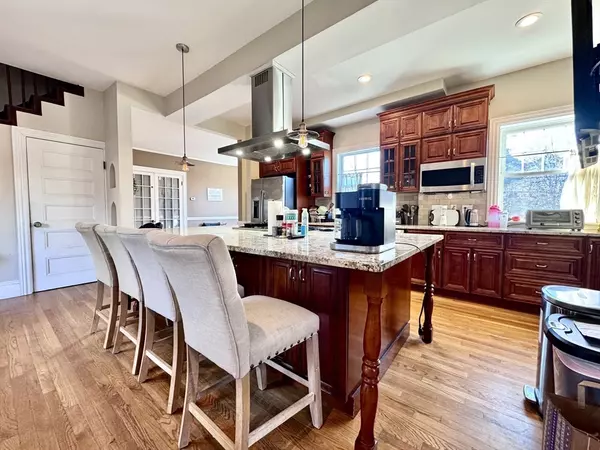108 Walnut St #108 Newton, MA 02460
3 Beds
2 Baths
3,600 SqFt
UPDATED:
02/22/2025 08:05 AM
Key Details
Property Type Multi-Family, Townhouse
Sub Type Attached (Townhouse/Rowhouse/Duplex)
Listing Status Active
Purchase Type For Rent
Square Footage 3,600 sqft
MLS Listing ID 73336184
Bedrooms 3
Full Baths 2
HOA Y/N false
Rental Info Term of Rental(12)
Year Built 1890
Available Date 2025-06-01
Property Sub-Type Attached (Townhouse/Rowhouse/Duplex)
Property Description
Location
State MA
County Middlesex
Area Newtonville
Direction Google Maps
Rooms
Family Room Flooring - Hardwood, Window(s) - Picture
Primary Bedroom Level Second
Dining Room Flooring - Hardwood
Kitchen Flooring - Hardwood, Window(s) - Picture, Dining Area, Pantry, Countertops - Stone/Granite/Solid, Kitchen Island, Exterior Access, Recessed Lighting, Remodeled, Slider, Stainless Steel Appliances
Interior
Heating Natural Gas, Forced Air
Fireplaces Number 3
Fireplaces Type Living Room
Appliance Range, Dishwasher, Disposal, Microwave, Refrigerator, Washer, Dryer, Range Hood
Laundry In Basement, In Building
Exterior
Exterior Feature Deck - Wood, Fenced Yard
Garage Spaces 2.0
Fence Fenced
Community Features Public Transportation, Shopping, Pool, Tennis Court(s), Park, Walk/Jog Trails, Medical Facility, Laundromat, Highway Access, House of Worship, Private School, Public School, T-Station
Total Parking Spaces 2
Garage Yes
Others
Pets Allowed Yes w/ Restrictions
Senior Community false





