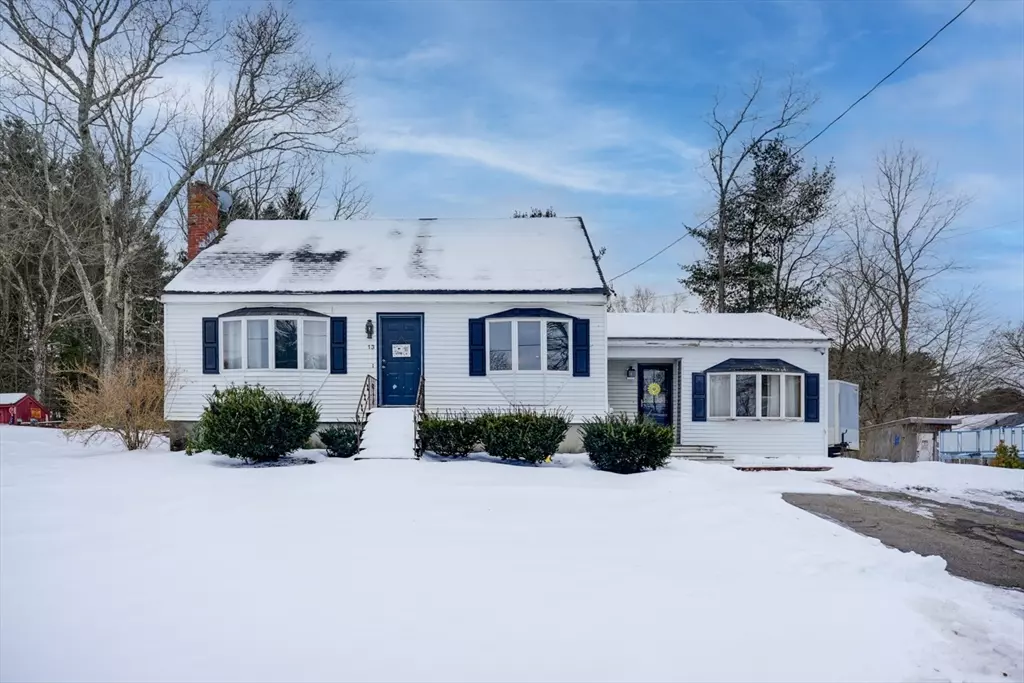13 Tyson Rd Franklin, MA 02038
3 Beds
1.5 Baths
1,776 SqFt
OPEN HOUSE
Sat Feb 22, 11:00am - 12:30pm
Sun Feb 23, 12:00pm - 1:30pm
UPDATED:
02/22/2025 03:19 PM
Key Details
Property Type Single Family Home
Sub Type Single Family Residence
Listing Status Active
Purchase Type For Sale
Square Footage 1,776 sqft
Price per Sqft $354
MLS Listing ID 73337084
Style Cape
Bedrooms 3
Full Baths 1
Half Baths 1
HOA Y/N false
Year Built 1962
Annual Tax Amount $6,108
Tax Year 2024
Lot Size 0.350 Acres
Acres 0.35
Property Sub-Type Single Family Residence
Property Description
Location
State MA
County Norfolk
Zoning res
Direction Chestnut to Acorn Place to Tyson
Rooms
Family Room Cathedral Ceiling(s), Flooring - Wall to Wall Carpet, Sunken
Primary Bedroom Level Second
Dining Room Flooring - Hardwood, Wainscoting
Kitchen Flooring - Hardwood
Interior
Heating Forced Air, Natural Gas
Cooling Window Unit(s)
Fireplaces Number 1
Fireplaces Type Living Room
Appliance Dishwasher, Refrigerator
Exterior
Roof Type Shingle
Total Parking Spaces 4
Garage No
Building
Foundation Concrete Perimeter
Sewer Private Sewer
Water Public
Architectural Style Cape
Others
Senior Community false
Acceptable Financing Contract
Listing Terms Contract
Virtual Tour https://vtour.besthdtour.com/mlspinfstour.php?tourid=263575





