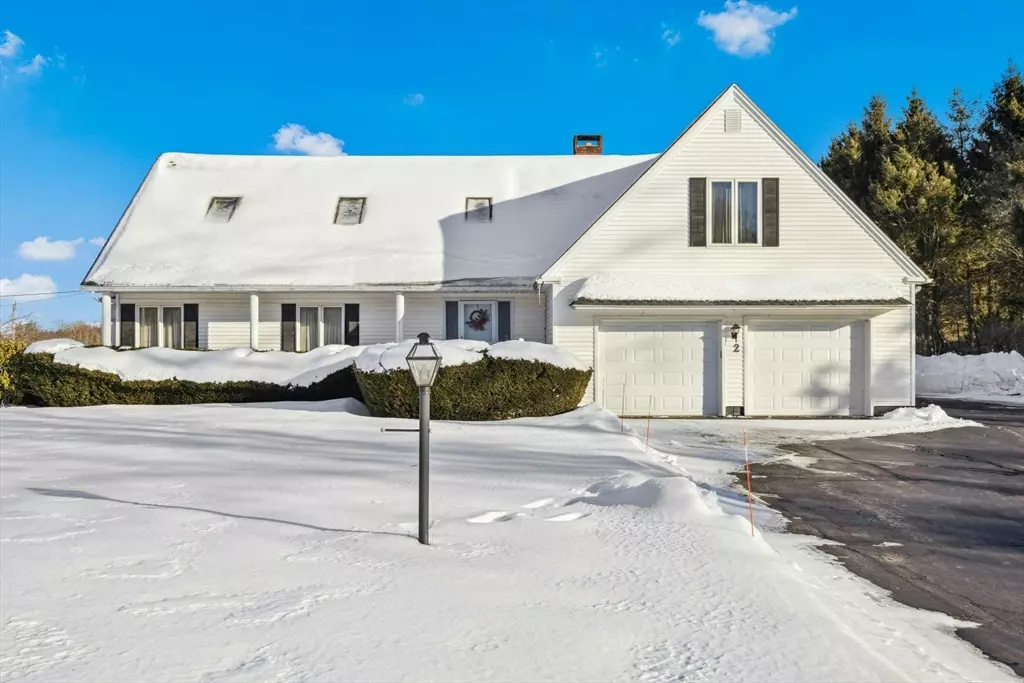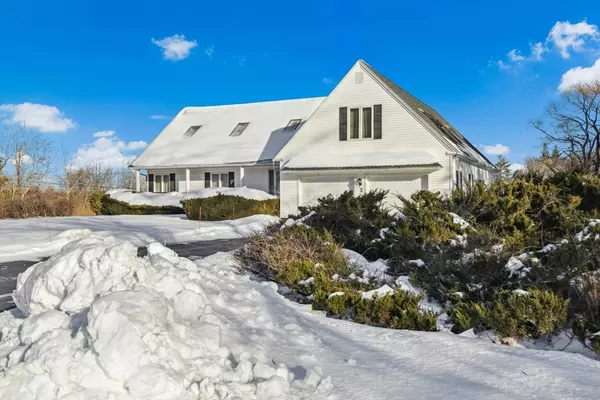2 Lincoln St Lunenburg, MA 01462
4 Beds
3.5 Baths
3,059 SqFt
UPDATED:
02/24/2025 04:45 AM
Key Details
Property Type Single Family Home
Sub Type Single Family Residence
Listing Status Active
Purchase Type For Sale
Square Footage 3,059 sqft
Price per Sqft $261
MLS Listing ID 73337564
Style Cape,Contemporary
Bedrooms 4
Full Baths 3
Half Baths 1
HOA Y/N false
Year Built 1984
Annual Tax Amount $8,698
Tax Year 2024
Lot Size 1.840 Acres
Acres 1.84
Property Sub-Type Single Family Residence
Property Description
Location
State MA
County Worcester
Zoning RB
Direction Fish st. to Lincoln st.
Rooms
Family Room Wood / Coal / Pellet Stove, Deck - Exterior, Exterior Access, Open Floorplan, Recessed Lighting, Slider
Basement Full, Concrete, Unfinished
Primary Bedroom Level Main, First
Dining Room Flooring - Wall to Wall Carpet, Deck - Exterior, Open Floorplan, Recessed Lighting, Slider, Lighting - Overhead
Kitchen Bathroom - Half, Closet/Cabinets - Custom Built, Flooring - Stone/Ceramic Tile, Pantry, Open Floorplan
Interior
Interior Features Bathroom - Full, Bathroom - With Shower Stall, Closet, In-Law Floorplan, Central Vacuum
Heating Baseboard, Oil
Cooling Window Unit(s)
Flooring Tile, Carpet
Fireplaces Number 1
Fireplaces Type Family Room
Appliance Water Heater, Range, Dishwasher, Microwave, Refrigerator, Washer, Dryer
Laundry Laundry Closet, Electric Dryer Hookup, Second Floor
Exterior
Exterior Feature Deck, Rain Gutters, Screens
Garage Spaces 2.0
Community Features Public Transportation, Shopping, Park, Walk/Jog Trails, Stable(s), Golf, Medical Facility, Conservation Area, Highway Access, House of Worship, Private School, Public School, T-Station, University
Utilities Available for Electric Range
Waterfront Description Beach Front,Lake/Pond,3/10 to 1/2 Mile To Beach,Beach Ownership(Public)
View Y/N Yes
View Scenic View(s)
Roof Type Shingle
Total Parking Spaces 8
Garage Yes
Building
Lot Description Corner Lot, Level
Foundation Concrete Perimeter
Sewer Inspection Required for Sale
Water Public
Architectural Style Cape, Contemporary
Schools
Elementary Schools Primary/Thes
Middle Schools Lmhs
High Schools Lhs
Others
Senior Community false





