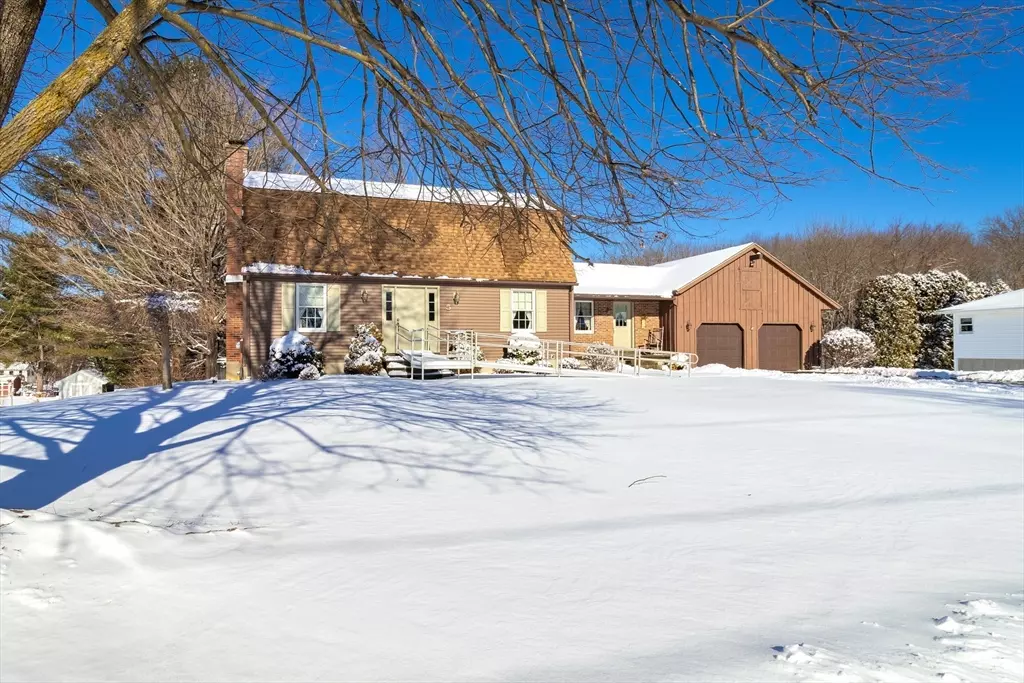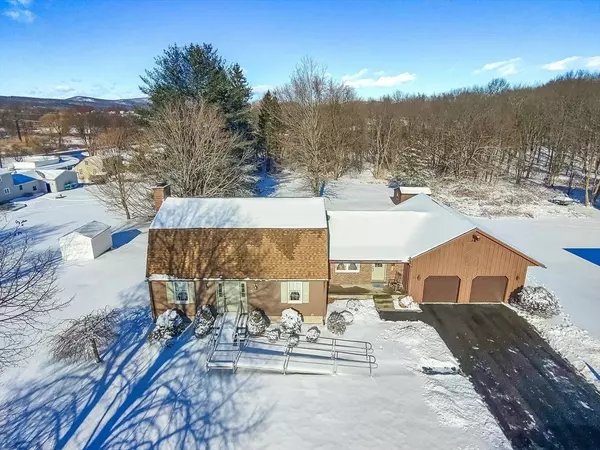5 Steven Dr South Hadley, MA 01075
3 Beds
2 Baths
2,112 SqFt
OPEN HOUSE
Sat Mar 01, 12:00pm - 3:00pm
UPDATED:
02/24/2025 07:08 PM
Key Details
Property Type Single Family Home
Sub Type Single Family Residence
Listing Status Active
Purchase Type For Sale
Square Footage 2,112 sqft
Price per Sqft $236
MLS Listing ID 73337718
Style Colonial
Bedrooms 3
Full Baths 2
HOA Y/N false
Year Built 1976
Annual Tax Amount $6,793
Tax Year 2024
Property Sub-Type Single Family Residence
Property Description
Location
State MA
County Hampshire
Zoning RA1
Direction off Alvord Street
Rooms
Family Room Closet, Flooring - Wall to Wall Carpet, Window(s) - Bay/Bow/Box, Balcony / Deck, Deck - Exterior, Exterior Access, Slider
Basement Interior Entry, Bulkhead, Concrete, Unfinished
Primary Bedroom Level Second
Dining Room Flooring - Hardwood
Kitchen Flooring - Vinyl, Dining Area, Balcony / Deck, Exterior Access, Slider, Gas Stove
Interior
Interior Features Internet Available - Unknown
Heating Central, Forced Air, Natural Gas
Cooling Central Air
Flooring Wood, Carpet, Laminate, Hardwood
Fireplaces Number 1
Fireplaces Type Living Room
Appliance Gas Water Heater, Water Heater, Range, Dishwasher, Disposal, Microwave, Refrigerator, Washer, Dryer, Plumbed For Ice Maker
Laundry Washer Hookup
Exterior
Exterior Feature Porch, Deck, Deck - Wood, Rain Gutters, Professional Landscaping, Screens
Garage Spaces 2.0
Community Features Public Transportation, Shopping
Utilities Available for Gas Range, for Gas Oven, Washer Hookup, Icemaker Connection
Roof Type Shingle
Total Parking Spaces 6
Garage Yes
Building
Lot Description Cul-De-Sac, Cleared, Gentle Sloping
Foundation Concrete Perimeter
Sewer Public Sewer
Water Public
Architectural Style Colonial
Schools
Elementary Schools Plains
Middle Schools Michael Smith
High Schools So Hadley High
Others
Senior Community false





