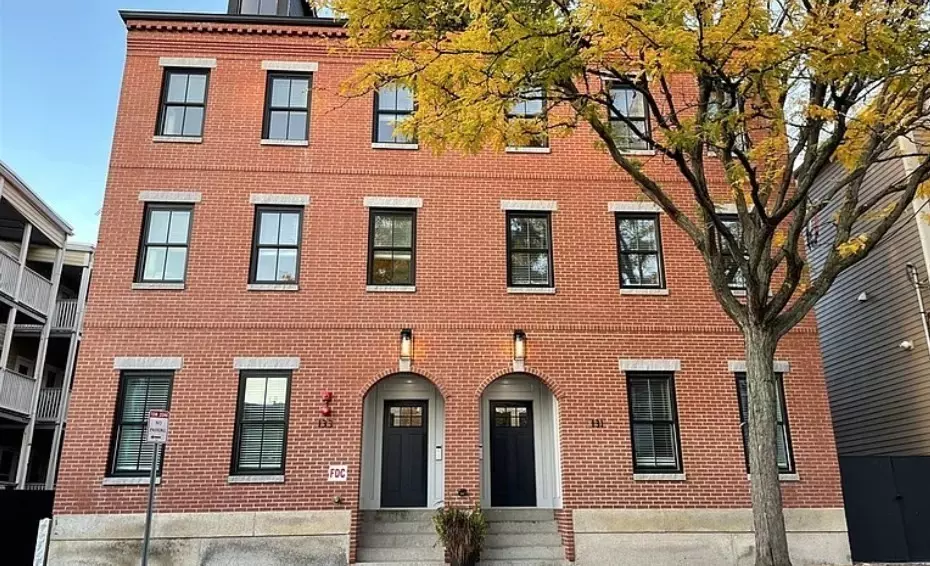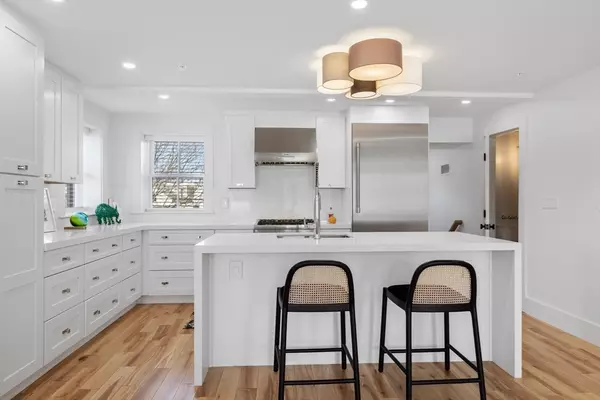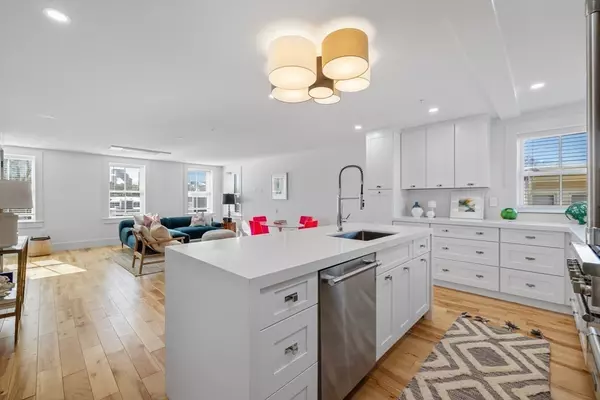133 Spring St #3L Cambridge, MA 02141
2 Beds
2.5 Baths
1,468 SqFt
OPEN HOUSE
Sat Mar 01, 10:00am - 12:00pm
UPDATED:
02/27/2025 08:05 PM
Key Details
Property Type Condo
Sub Type Condominium
Listing Status Active
Purchase Type For Sale
Square Footage 1,468 sqft
Price per Sqft $950
MLS Listing ID 73339236
Bedrooms 2
Full Baths 2
Half Baths 1
HOA Fees $259/mo
Year Built 1900
Annual Tax Amount $16,711
Tax Year 2024
Property Sub-Type Condominium
Property Description
Location
State MA
County Middlesex
Area East Cambridge
Zoning C-1
Direction On Spring Street between fifth and sixth street
Rooms
Basement N
Primary Bedroom Level Third
Dining Room Bathroom - Half, Flooring - Hardwood, High Speed Internet Hookup, Open Floorplan, Lighting - Overhead
Kitchen Bathroom - Half, Flooring - Hardwood, Dining Area, Countertops - Stone/Granite/Solid, Kitchen Island, Open Floorplan, Stainless Steel Appliances, Lighting - Overhead
Interior
Heating Heat Pump, Electric
Cooling Heat Pump
Appliance Dryer, ENERGY STAR Qualified Refrigerator, ENERGY STAR Qualified Dishwasher, ENERGY STAR Qualified Washer, Range Hood, Cooktop, Oven
Laundry In Unit, Electric Dryer Hookup, Washer Hookup
Exterior
Utilities Available for Gas Range, for Gas Oven, for Electric Dryer, Washer Hookup
Roof Type Shingle
Total Parking Spaces 1
Garage No
Building
Story 1
Sewer Public Sewer
Water Public
Schools
Elementary Schools Pk-5
Middle Schools 6-8
High Schools 9-12
Others
Pets Allowed Yes
Senior Community false





