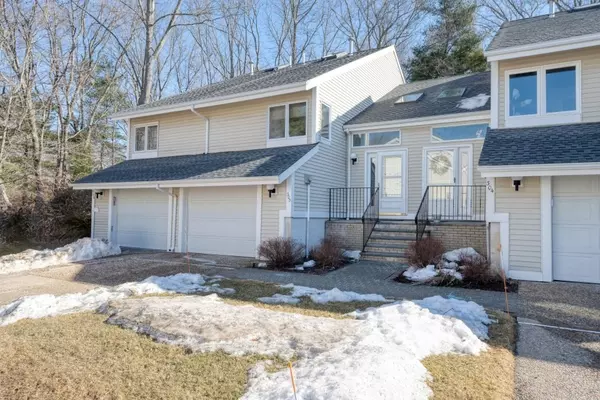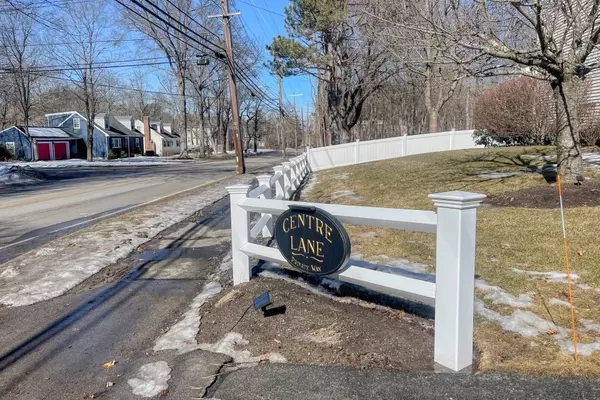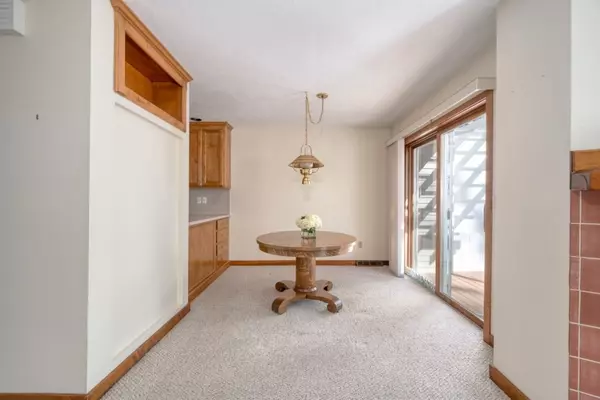305 Centre Ln #305 Walpole, MA 02081
2 Beds
2 Baths
1,188 SqFt
OPEN HOUSE
Sat Mar 01, 11:00am - 1:00pm
Sun Mar 02, 11:00am - 1:00pm
UPDATED:
02/28/2025 12:21 PM
Key Details
Property Type Condo
Sub Type Condominium
Listing Status Active
Purchase Type For Sale
Square Footage 1,188 sqft
Price per Sqft $420
MLS Listing ID 73339511
Bedrooms 2
Full Baths 2
HOA Fees $439/mo
Year Built 1984
Annual Tax Amount $5,985
Tax Year 2025
Property Sub-Type Condominium
Property Description
Location
State MA
County Norfolk
Direction Washington Street to Stone Street to Centre Lane or Main Street to Stone Street to Centre Lane
Rooms
Basement Y
Primary Bedroom Level Third
Dining Room Flooring - Wall to Wall Carpet, Balcony / Deck, Open Floorplan
Kitchen Open Floorplan
Interior
Interior Features Office
Heating Forced Air, Natural Gas
Cooling Central Air
Flooring Tile, Carpet, Flooring - Wall to Wall Carpet
Fireplaces Number 1
Fireplaces Type Living Room
Appliance Range, Dishwasher, Microwave, Refrigerator, Washer, Dryer
Laundry In Basement
Exterior
Exterior Feature Deck
Garage Spaces 1.0
Utilities Available for Electric Range
Total Parking Spaces 1
Garage Yes
Building
Story 4
Sewer Public Sewer
Water Public
Schools
Elementary Schools Boyden
Middle Schools Walpole
High Schools Walpole
Others
Senior Community false





