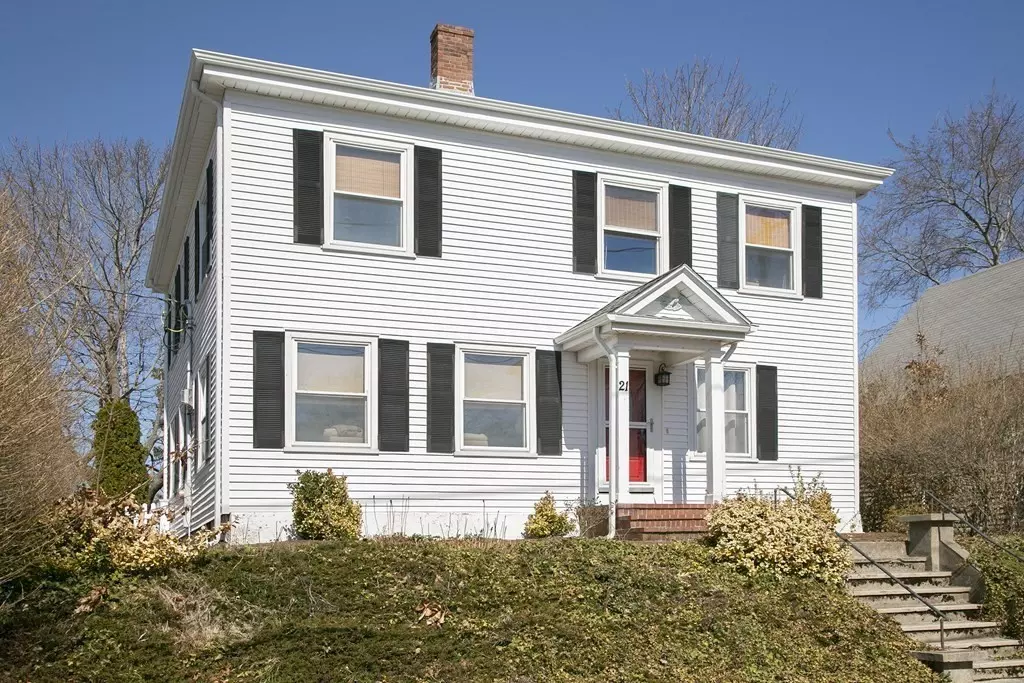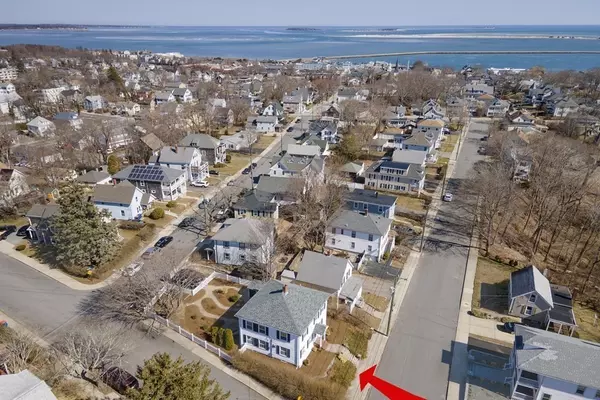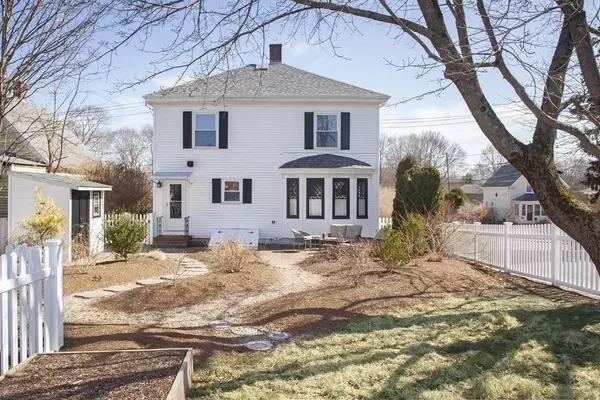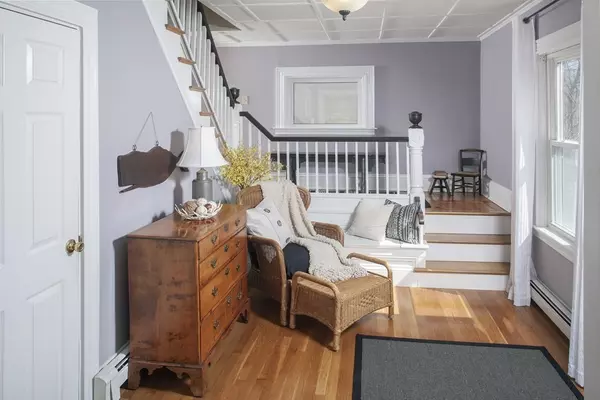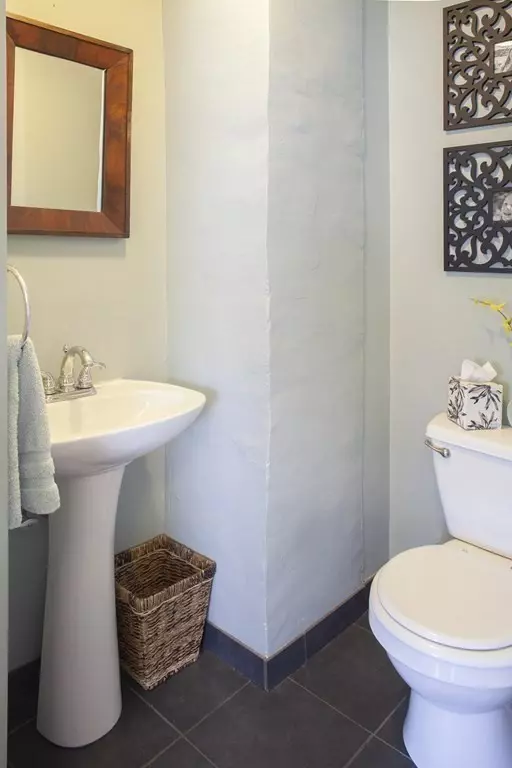$590,000
$599,000
1.5%For more information regarding the value of a property, please contact us for a free consultation.
21 Davis St. Plymouth, MA 02360
3 Beds
2.5 Baths
1,932 SqFt
Key Details
Sold Price $590,000
Property Type Single Family Home
Sub Type Single Family Residence
Listing Status Sold
Purchase Type For Sale
Square Footage 1,932 sqft
Price per Sqft $305
MLS Listing ID 72803633
Sold Date 05/12/21
Style Colonial
Bedrooms 3
Full Baths 2
Half Baths 1
Year Built 1900
Annual Tax Amount $6,577
Tax Year 2020
Lot Size 5,227 Sqft
Acres 0.12
Property Description
Fall in love with this classic colonial in an ideal downtown location. Beautiful, period details grace every room - coffered ceilings, wood floors, wide moldings, paneled doors, just to name a few. The large welcoming kitchen with wood cabinets, SS appliances and granite countertops, is a perfect gathering place. You will enjoy the oversized center island when cooking, entertaining or catching a quick bite. The gas fireplace is a focal point for the 1st floor and can be enjoyed from the kitchen, dining or living room. Bedrooms are all on the 2nd floor with a full guest bath and an owner's suite, complete with walk in closet, and spa-like bath w/a soaking tub and tiled shower. Outdoors you will find the patio and beautifully, landscaped backyard, a true paradise. The patio is the perfect place to relax in mild weather and enjoy the sea breezes. (You can see the ocean from the driveway). This charmer is a one-of-kind and is located minutes from all there is to enjoy in a seaside town.
Location
State MA
County Plymouth
Area Downtown
Zoning R20S
Direction Samoset to Oak to Davis
Rooms
Basement Full, Interior Entry, Bulkhead, Concrete, Unfinished
Primary Bedroom Level Second
Dining Room Coffered Ceiling(s), Flooring - Hardwood, Lighting - Pendant
Kitchen Coffered Ceiling(s), Flooring - Stone/Ceramic Tile, Countertops - Stone/Granite/Solid, Kitchen Island, Breakfast Bar / Nook, Exterior Access, Recessed Lighting, Stainless Steel Appliances, Gas Stove, Lighting - Pendant, Beadboard
Interior
Interior Features Coffered Ceiling(s), Entrance Foyer
Heating Baseboard, Natural Gas
Cooling None
Flooring Wood, Tile, Hardwood, Flooring - Hardwood
Fireplaces Number 1
Fireplaces Type Living Room
Appliance Range, Dishwasher, Microwave
Laundry In Basement
Exterior
Exterior Feature Storage, Garden
Community Features Public Transportation, Shopping, Park, Golf, Medical Facility, Highway Access, House of Worship, Marina, Public School, T-Station
Waterfront Description Beach Front, Bay, 1/2 to 1 Mile To Beach, Beach Ownership(Public)
Roof Type Shingle
Total Parking Spaces 2
Garage No
Building
Lot Description Corner Lot
Foundation Stone
Sewer Public Sewer
Water Public
Others
Acceptable Financing Contract
Listing Terms Contract
Read Less
Want to know what your home might be worth? Contact us for a FREE valuation!

Our team is ready to help you sell your home for the highest possible price ASAP
Bought with Matthew Mahoney • Boston Connect Real Estate

