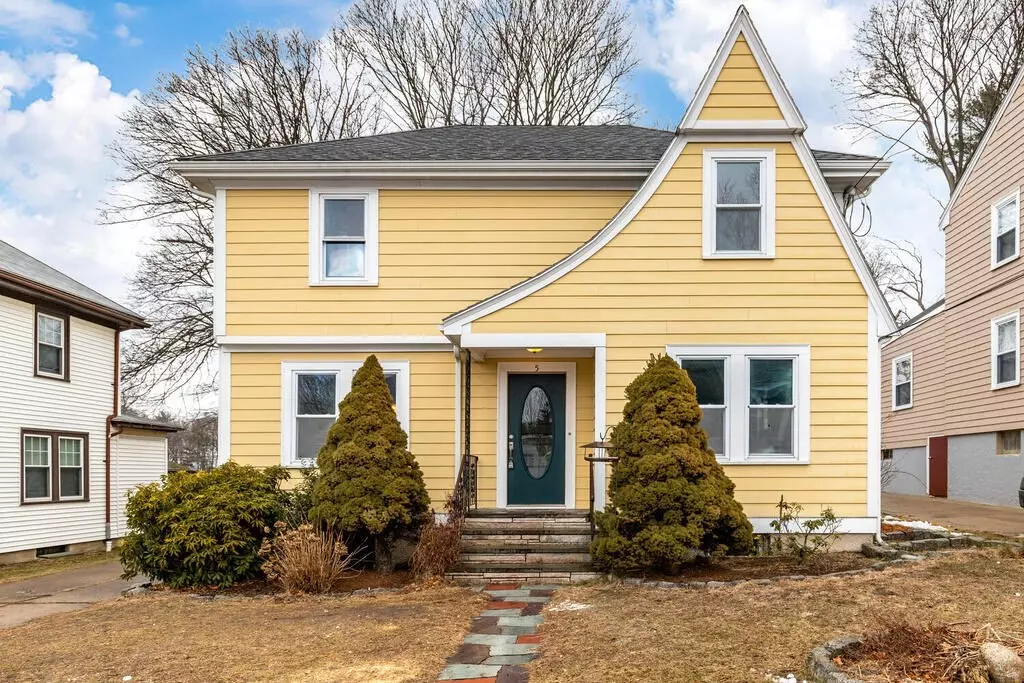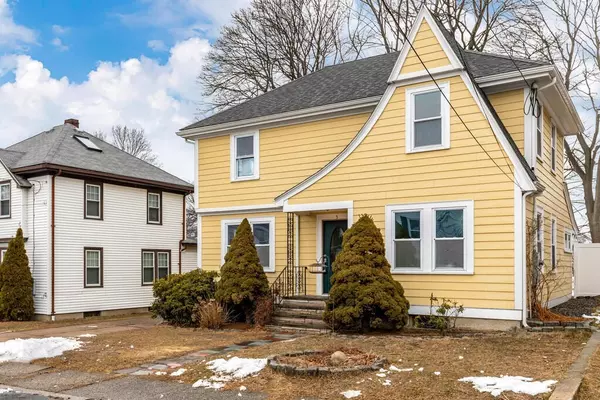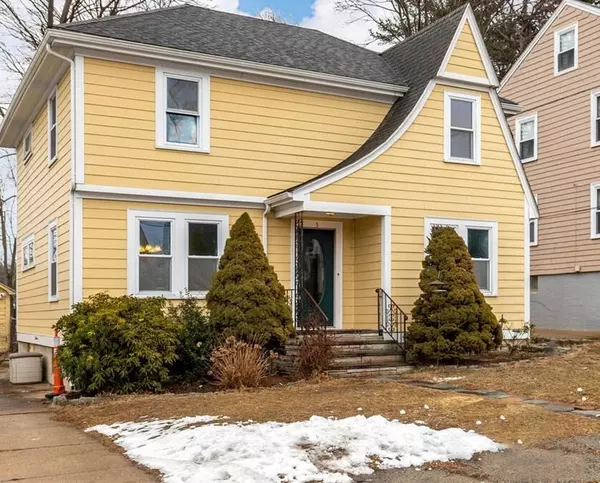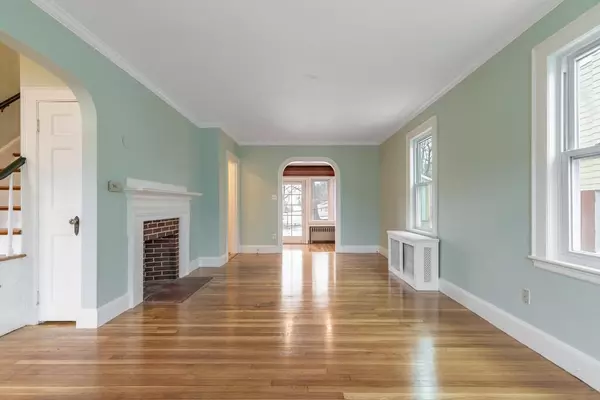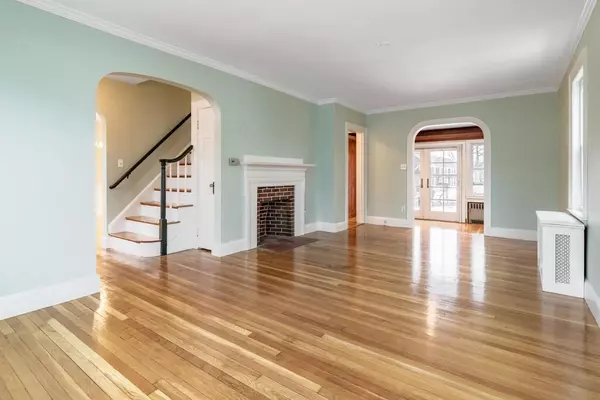$612,000
$549,900
11.3%For more information regarding the value of a property, please contact us for a free consultation.
5 West Cir Salem, MA 01970
3 Beds
1.5 Baths
1,885 SqFt
Key Details
Sold Price $612,000
Property Type Single Family Home
Sub Type Single Family Residence
Listing Status Sold
Purchase Type For Sale
Square Footage 1,885 sqft
Price per Sqft $324
Subdivision Forest River
MLS Listing ID 72783784
Sold Date 03/19/21
Style Colonial
Bedrooms 3
Full Baths 1
Half Baths 1
HOA Y/N false
Year Built 1935
Annual Tax Amount $5,121
Tax Year 2020
Lot Size 4,791 Sqft
Acres 0.11
Property Description
Welcome to 5 West Circle! Located on a quiet dead end street, this house is full of character and charm! The interior of this three bedroom sun-filled home boasts gleaming hardwood floors, fresh paint, and a generous sized master bedroom. There is also a perfect space for an office for all of your work from home needs! Abutting the ocean-front Forest River Park, your back gate leads to over 30 acres of public recreation space featuring a beach, large pool, baseball field, basketball court, tennis courts, walking trails and so much more to explore with your family, friends, and pets! This home has a detached garage, fenced in backyard, low maintenance siding, and potential in the basement for additional finished space. Don't miss your opportunity to live in this highly desirable spot in Salem! First showings at open houses Saturday(2/13) and Sunday(2/14) from 11AM-1PM and will be first come first serve. All COVID-19 protocols to be followed. Appointments allowed after first open house.
Location
State MA
County Essex
Area Forest River
Zoning R1
Direction Lafayette to West ave to West circle.
Rooms
Basement Full, Interior Entry, Concrete
Primary Bedroom Level Second
Dining Room Closet/Cabinets - Custom Built, Flooring - Hardwood, Wainscoting
Kitchen Flooring - Hardwood, Recessed Lighting, Wainscoting, Lighting - Overhead
Interior
Interior Features Office
Heating Steam, Oil
Cooling Window Unit(s)
Flooring Hardwood, Flooring - Hardwood
Fireplaces Number 1
Fireplaces Type Living Room
Appliance Range, Dishwasher, Disposal, Refrigerator, Washer, Dryer, Oil Water Heater, Utility Connections for Electric Range, Utility Connections for Electric Dryer
Laundry Electric Dryer Hookup, Washer Hookup, Second Floor
Exterior
Exterior Feature Garden
Garage Spaces 1.0
Fence Fenced
Community Features Public Transportation, Shopping, Pool, Tennis Court(s), Park, Walk/Jog Trails, Golf, Medical Facility, Laundromat, Bike Path, Conservation Area, Highway Access, House of Worship, Marina, Private School, Public School, T-Station, University
Utilities Available for Electric Range, for Electric Dryer, Washer Hookup
Waterfront Description Beach Front, Ocean, 1/10 to 3/10 To Beach
Roof Type Shingle
Total Parking Spaces 2
Garage Yes
Building
Lot Description Level
Foundation Concrete Perimeter
Sewer Public Sewer
Water Public
Architectural Style Colonial
Schools
Elementary Schools School Choice
Middle Schools Collins/Academy
High Schools Salemhigh/Acad
Read Less
Want to know what your home might be worth? Contact us for a FREE valuation!

Our team is ready to help you sell your home for the highest possible price ASAP
Bought with Jane Beader • LAER Realty Partners

