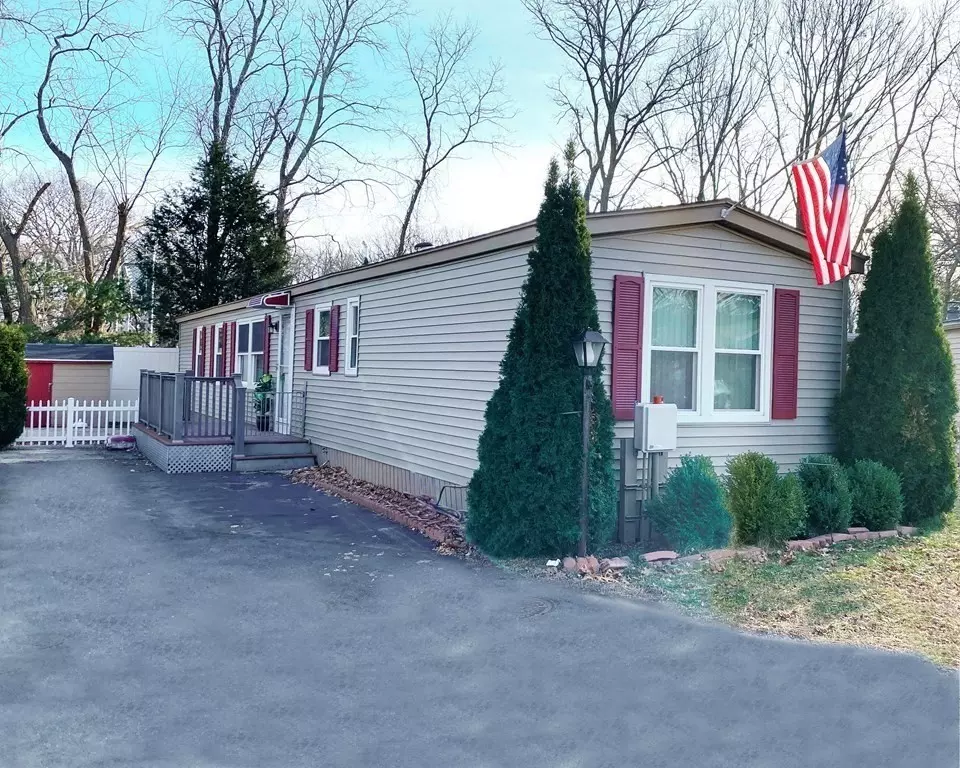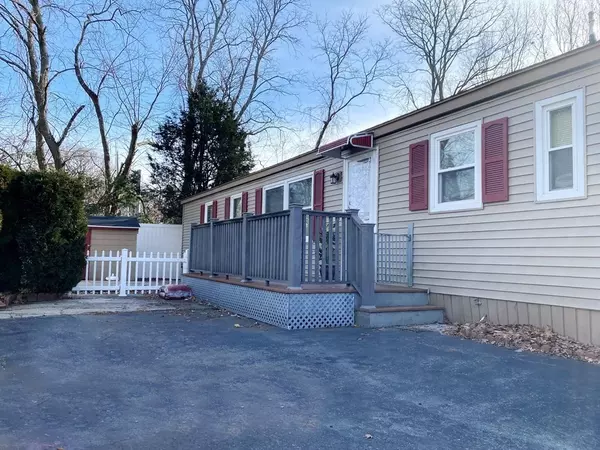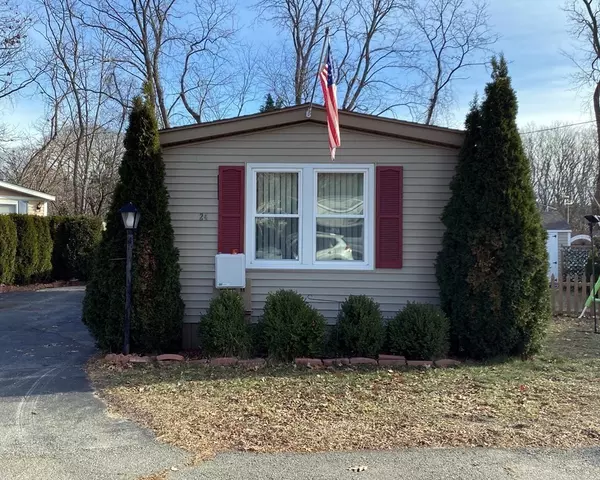$174,000
$179,000
2.8%For more information regarding the value of a property, please contact us for a free consultation.
251 Newbury St #24 Peabody, MA 01960
2 Beds
2 Baths
980 SqFt
Key Details
Sold Price $174,000
Property Type Mobile Home
Sub Type Mobile Home
Listing Status Sold
Purchase Type For Sale
Square Footage 980 sqft
Price per Sqft $177
Subdivision Red Hill Cooperative
MLS Listing ID 72768264
Sold Date 03/03/21
Bedrooms 2
Full Baths 2
HOA Fees $410
HOA Y/N true
Year Built 1978
Property Description
This 1978 Vindale home is located on a quiet cul-du-sac surrounded by trees in a much desired co-op owned park. Enter through the front door into a magnificent living room complete with a wood burning fireplace. The kitchen has updated cabinets, granite counter tops, stainless appliances & glass tile back splash. The large master bedroom includes a walk in closet, private bathroom with a new vanity & a soaker tub. The laundry room with its newer washer & dryer has plenty of storage space. Enjoy the warmer weather in your fenced paved patio complete with 2 storage sheds. Heating system 2017, vinyl siding 2018, vinyl plank floors 2019, windows 2018. This home has too many updates to mention them all. If you are looking for a condo alternative or a affordable single family home, this is a perfect place.
Location
State MA
County Essex
Direction Rte. 1 North
Rooms
Primary Bedroom Level First
Kitchen Flooring - Vinyl, Dining Area, Countertops - Stone/Granite/Solid, Cabinets - Upgraded, Stainless Steel Appliances
Interior
Heating Oil
Cooling Central Air
Flooring Tile, Vinyl, Carpet
Fireplaces Number 1
Fireplaces Type Living Room
Appliance Washer, Dryer, Tank Water Heater
Laundry First Floor
Exterior
Fence Fenced
Community Features Shopping, Park, Walk/Jog Trails, Medical Facility, Laundromat, Bike Path, Conservation Area, Highway Access, House of Worship, Private School, Public School
Roof Type Shingle
Total Parking Spaces 2
Garage No
Building
Lot Description Cul-De-Sac
Foundation Other
Sewer Public Sewer
Water Public
Read Less
Want to know what your home might be worth? Contact us for a FREE valuation!

Our team is ready to help you sell your home for the highest possible price ASAP
Bought with Ron Supino • Berkshire Hathaway HomeServices Commonwealth Real Estate





