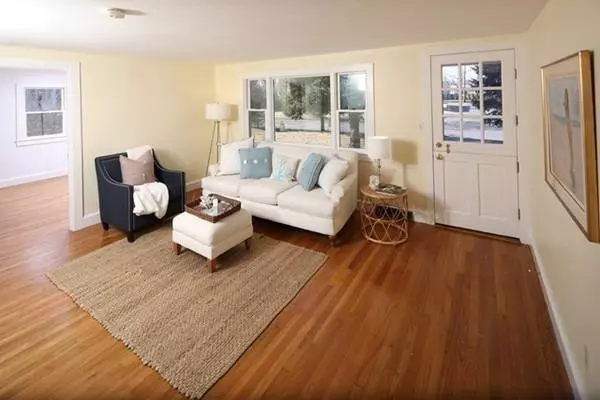$390,000
$325,000
20.0%For more information regarding the value of a property, please contact us for a free consultation.
81 Massasoit Ave Marshfield, MA 02050
3 Beds
1 Bath
912 SqFt
Key Details
Sold Price $390,000
Property Type Single Family Home
Sub Type Single Family Residence
Listing Status Sold
Purchase Type For Sale
Square Footage 912 sqft
Price per Sqft $427
MLS Listing ID 72615932
Sold Date 10/29/20
Style Ranch
Bedrooms 3
Full Baths 1
HOA Y/N false
Year Built 1960
Annual Tax Amount $3,710
Tax Year 2019
Lot Size 0.260 Acres
Acres 0.26
Property Description
Seaside living awaits you! Amazing opportunity to own this charming single floor ranch style home in sought after Ocean Bluff. Enjoy sun-drenched rooms and gleaming hardwood floors in this delightful year-round beach cottage. Enter the bright and cheery living room adorned with a gas stove for cozying up to with a good book. The original kitchen and bathroom are in great shape but could be updated to suit the new owners' tastes. Laundry hookup conveniently located just off the eat-in kitchen which opens to an enclosed breezeway with sliders leading to a deck that overlooks a generous size yard perfect for entertaining, gardening or breathing in the salt air breezes. The attached garage is an added bonus and has room for a car and extra storage. There is plenty of parking available for hosting friends and family in this lovely quiet neighborhood. Minutes to beaches, the Peter Igo park, shopping and restaurants galore, this lovely home offers a carefree beachside lifestyle.
Location
State MA
County Plymouth
Area Ocean Bluff
Zoning R-3
Direction RT 139, To Plymouth Ave to Massassoit Ave, Last house on left.
Rooms
Primary Bedroom Level Main
Dining Room Closet - Linen, Flooring - Hardwood, Flooring - Stone/Ceramic Tile, Chair Rail, Lighting - Overhead, Archway
Kitchen Flooring - Hardwood, Lighting - Overhead
Interior
Heating Forced Air, Natural Gas
Cooling None
Flooring Tile, Hardwood
Fireplaces Number 1
Appliance Range, Dishwasher, Refrigerator, Washer, Gas Water Heater, Tank Water Heater, Utility Connections for Electric Range
Laundry Flooring - Stone/Ceramic Tile, Main Level, First Floor, Washer Hookup
Exterior
Exterior Feature Garden, Stone Wall
Garage Spaces 1.0
Community Features Public Transportation, Shopping, Tennis Court(s), Park, Walk/Jog Trails, Golf, Laundromat, House of Worship, Marina, Public School
Utilities Available for Electric Range, Washer Hookup
Waterfront Description Beach Front, Ocean, 1/10 to 3/10 To Beach, Beach Ownership(Public)
Roof Type Shingle
Total Parking Spaces 2
Garage Yes
Building
Lot Description Level
Foundation Block
Sewer Public Sewer
Water Public
Schools
Elementary Schools Governorwinslow
Middle Schools Furnace Brook
High Schools Mhs
Others
Senior Community false
Read Less
Want to know what your home might be worth? Contact us for a FREE valuation!

Our team is ready to help you sell your home for the highest possible price ASAP
Bought with Jean Cohen • Engel & Volkers, South Shore





