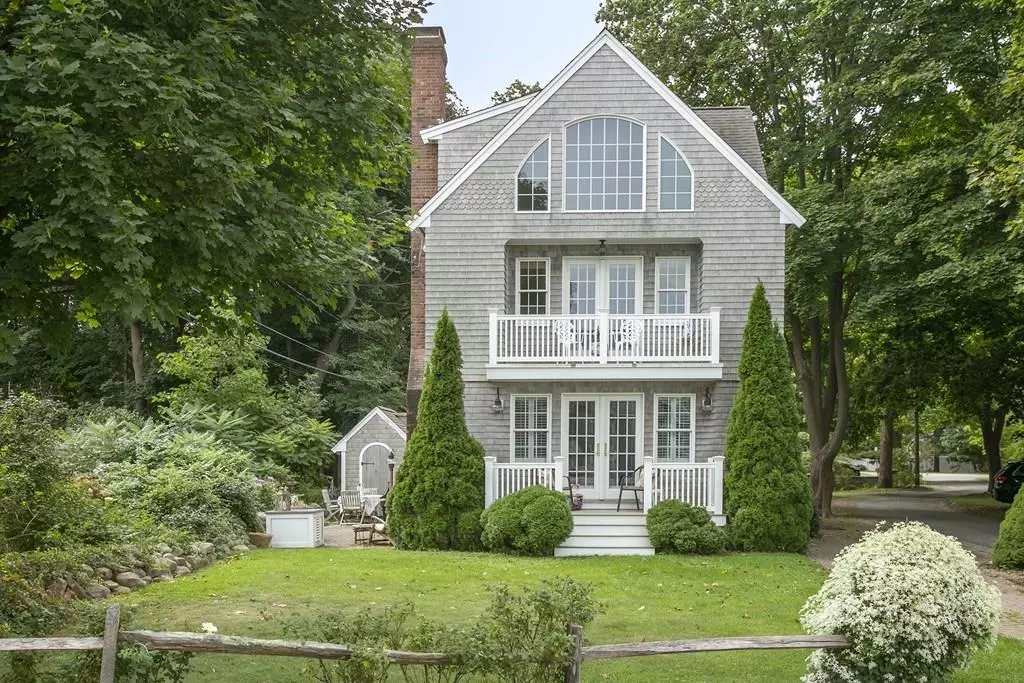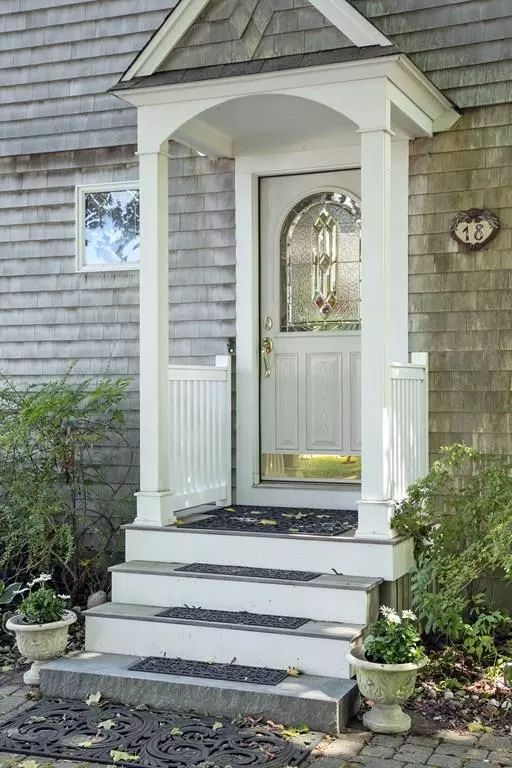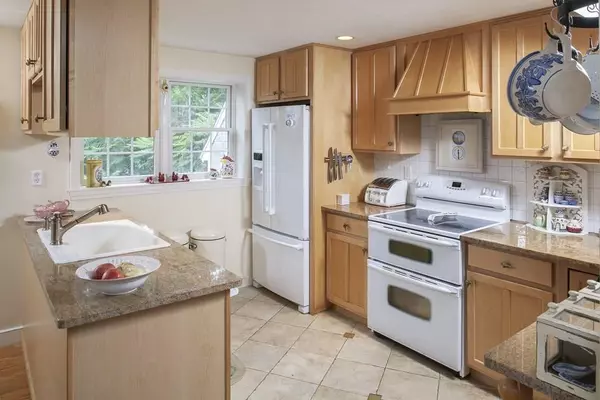$625,000
$550,000
13.6%For more information regarding the value of a property, please contact us for a free consultation.
18 Damon's Point Circle Marshfield, MA 02050
1 Bed
1.5 Baths
1,519 SqFt
Key Details
Sold Price $625,000
Property Type Single Family Home
Sub Type Single Family Residence
Listing Status Sold
Purchase Type For Sale
Square Footage 1,519 sqft
Price per Sqft $411
MLS Listing ID 72724508
Sold Date 10/01/20
Style Colonial
Bedrooms 1
Full Baths 1
Half Baths 1
Year Built 1999
Annual Tax Amount $4,894
Tax Year 2020
Lot Size 3,049 Sqft
Acres 0.07
Property Description
All offers due by Monday 9/14, at noon. Highest and best. Seaside Beauty! Uniquely designed to fit the lot, the open floor plan and architecture of this custom build will wow you. Southern Yellow Pine floors throughout and stone fireplace surround give this a cozy cottage feel. The expansive windows and views of the landing, North/South Rivers and the spit take you far beyond. Sellers have enjoyed this year-round and as a seasonal retreat. Whether you are enjoying morning coffee on the bedroom balcony or sipping wine on the living room deck, the water views are soothing. Patio has an inviting European feel with a stone wall, gardens, and potting/storage shed. The loft on the top floor offers gorgeous views and although currently used as a home office, would also make a great art studio or additional sleeping space. The basement is finished as a craft/workshop but with its walk-in cedar closet, could also be a private guest bedroom. Deeded rights to boat launch, and ways.
Location
State MA
County Plymouth
Zoning R-1
Direction Google Map It
Rooms
Basement Full, Finished, Interior Entry, Concrete
Primary Bedroom Level Second
Kitchen Flooring - Stone/Ceramic Tile, Dining Area, Countertops - Stone/Granite/Solid, Open Floorplan, Recessed Lighting
Interior
Interior Features Closet - Cedar, Loft, Bonus Room, Wired for Sound
Heating Baseboard, Oil
Cooling Central Air
Flooring Tile, Concrete, Pine, Flooring - Wood
Fireplaces Number 1
Fireplaces Type Living Room
Appliance Range, Dishwasher, Refrigerator, Washer, Dryer, Utility Connections for Electric Range, Utility Connections for Electric Dryer
Laundry First Floor, Washer Hookup
Exterior
Exterior Feature Balcony, Storage, Garden, Stone Wall
Community Features Shopping, Stable(s), Conservation Area, Highway Access, House of Worship, Marina, Public School, T-Station
Utilities Available for Electric Range, for Electric Dryer, Washer Hookup, Generator Connection
Waterfront Description Beach Front, 3/10 to 1/2 Mile To Beach
View Y/N Yes
View Scenic View(s)
Roof Type Shingle
Total Parking Spaces 4
Garage No
Building
Lot Description Corner Lot, Level
Foundation Concrete Perimeter
Sewer Private Sewer
Water Public
Others
Acceptable Financing Contract
Listing Terms Contract
Read Less
Want to know what your home might be worth? Contact us for a FREE valuation!

Our team is ready to help you sell your home for the highest possible price ASAP
Bought with Monica Smith • William Raveis R.E. & Home Services





