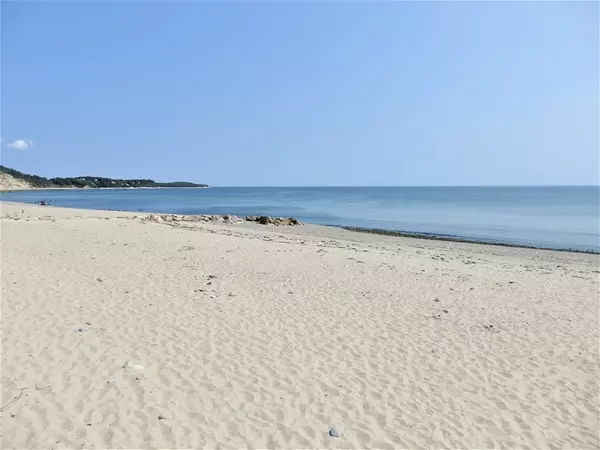$560,000
$575,000
2.6%For more information regarding the value of a property, please contact us for a free consultation.
42 Cliffside Dr #Oceanfront Plymouth, MA 02360
2 Beds
3 Baths
2,330 SqFt
Key Details
Sold Price $560,000
Property Type Condo
Sub Type Condominium
Listing Status Sold
Purchase Type For Sale
Square Footage 2,330 sqft
Price per Sqft $240
MLS Listing ID 72680186
Sold Date 09/21/20
Bedrooms 2
Full Baths 3
HOA Fees $600/mo
HOA Y/N true
Year Built 1986
Annual Tax Amount $6,460
Tax Year 2020
Property Description
Stroll Plymouth's most beautiful, white sand beach and enjoy golfing with sunshine on your face! Stunning, updated in a prime White Cliffs location with views across the 1st Fairway to Cape Cod Bay that will take your breath away. Incredibly, conveniently close to the tram (!) or stairs down to the beach.This gorgeous home features 1st floor living w/ no stairs to both the ocean-view Master Bedroom and the spacious 2nd bedroom. 3 exquisite, updated full baths with a beautiful, luxurious Master Bath. With an Open Floor Plan on both levels (a Fireplace on each) you have both a Deck and a Patio...and views you'll love. Spacious rooms & open flow throughout this home make entertaining a breeze. Clubhouse amenities are also mere steps away. Resort living benefits include a Gary Player golf course, Har-Tru tennis courts, year-round mineral water pool, & a great restaurant that will deliver your order to the beach.
Location
State MA
County Plymouth
Area Cedarville
Zoning R20M
Direction Exit 2 on Rt.3. East to Right on State Rd. Left at White Cliff Dr. Gated; access code required.
Rooms
Family Room Bathroom - Full, Closet, Exterior Access, Open Floorplan, Recessed Lighting
Primary Bedroom Level Main
Dining Room Open Floorplan
Kitchen Ceiling Fan(s), Countertops - Stone/Granite/Solid
Interior
Heating Forced Air, Natural Gas
Cooling Central Air
Flooring Tile, Vinyl, Engineered Hardwood
Fireplaces Number 2
Fireplaces Type Family Room, Living Room
Appliance Range, Dishwasher, Disposal, Microwave, Refrigerator, Washer, Dryer, Gas Water Heater, Utility Connections for Gas Range, Utility Connections for Electric Dryer
Laundry Electric Dryer Hookup, Walk-in Storage, Washer Hookup, In Basement, In Unit
Exterior
Garage Spaces 1.0
Community Features Public Transportation, Shopping, Stable(s), Medical Facility, Conservation Area
Utilities Available for Gas Range, for Electric Dryer, Washer Hookup
Waterfront Description Waterfront, Beach Front, Ocean, Walk to, Access, Ocean, 0 to 1/10 Mile To Beach, Beach Ownership(Association)
Roof Type Shingle
Total Parking Spaces 1
Garage Yes
Building
Story 2
Sewer Private Sewer
Water Public
Others
Pets Allowed Breed Restrictions
Senior Community false
Read Less
Want to know what your home might be worth? Contact us for a FREE valuation!

Our team is ready to help you sell your home for the highest possible price ASAP
Bought with Jean Cohen • Engel & Volkers, South Shore





